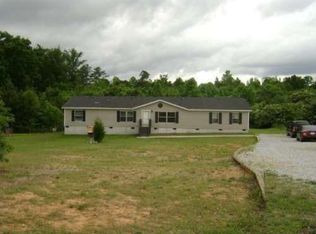GREAT HOME ON 3+ ACRES! LOOKS ARE DECEIVING, THIS HOME FEATURES LARGE OPEN LIVING AREAS WITH TALL CEILINGS! A WONDERFUL LIVING ROOM WITH A FIREPLACE FOR THOSE OCCASIONAL CHILLY NIGHTS! THE HEART OF THE HOME FEATURES AN OPEN KITCHEN WITH ISLAND AND KEEPING ROOM TO ENJOY FAMILY AND WATCH TV, A MASTER BEDROOM WITH LARGE EN SUITE BATH! THIS HOME IS MOVE IN READY! THE HOME HAS BEEN FRESHLY PAINTED AND THE CARPETS ARE NEW PLEASE CALL FOR AN APPOINTMENT AND SHOWING INSTRUCTIONS, THIS WILL NOT LAST
This property is off market, which means it's not currently listed for sale or rent on Zillow. This may be different from what's available on other websites or public sources.
