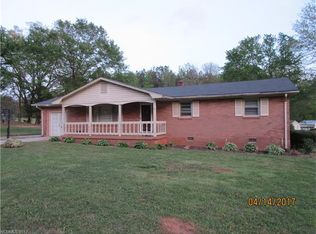Adorable remodeled brick, 2 BR, 2 BA home on a very nice corner lot. Open kitchen, living room and dining room. Work island, breakfast bar in kitchen. Pantry and laundry off kitchen with a new stack washer/dryer. French doors from dining area lead to large back deck. Primary bedroom with bath features jetted tub and separate shower. Bathrooms have new vanities and toilets. Full unfinished basement is great for game room, workshop, etc. Detached double carport. Outbuilding. Windows have been replaced. Metal roof is 2 yrs old. Septic was pumped in Nov. 2020. This home is in move in condition and will not last long. Convenient to shopping, restaurants and only 10 minutes to TIEC.
This property is off market, which means it's not currently listed for sale or rent on Zillow. This may be different from what's available on other websites or public sources.

