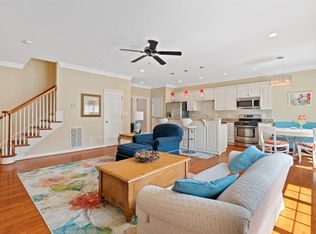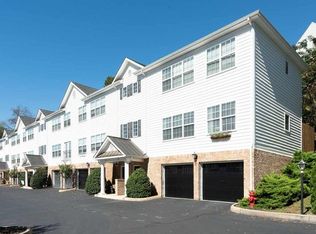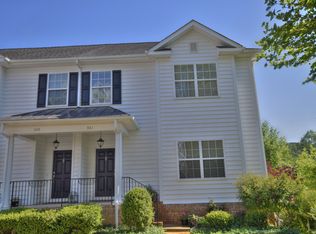Closed
$397,000
373 Quarry Rd, Charlottesville, VA 22902
3beds
1,644sqft
Townhouse
Built in 2007
2,613.6 Square Feet Lot
$424,400 Zestimate®
$241/sqft
$2,396 Estimated rent
Home value
$424,400
$403,000 - $446,000
$2,396/mo
Zestimate® history
Loading...
Owner options
Explore your selling options
What's special
This 3 bed 2.5 bath BELMONT VILLAGE END UNIT TOWNHOME features an OVERSIZED 2-CAR GARAGE, an OPEN CONCEPT main level floorplan, and an UNBEATABLE LOCATION - being located right across the street from Quarry Park, a 5 minute drive to the hospital, and a 10 minute drive to UVA Grounds! Prepare meals in the EAT-IN KITCHEN with 2-TIER CENTER ISLAND, gorgeous GRANITE countertops, and stainless steel appliances (with gas range)! Entertain friends in the Living Room around the inviting GAS FIREPLACE or grill out on the sunny BACK PATIO while admiring the MULTI-TIERED ROSE GARDENS! Rest easy in the PRIMARY SUITE with ACCENT WALL and WALK-IN CLOSET and enjoy the convenience of having the laundry be located on the same floor as the bedrooms! Open House Sunday 3/19 2-4PM!
Zillow last checked: 8 hours ago
Listing updated: July 24, 2025 at 09:21pm
Listed by:
SASHA TRIPP 434-260-1435,
STORY HOUSE REAL ESTATE
Bought with:
KARYN TRUMBULL, 0225188594
NEST REALTY GROUP
Source: CAAR,MLS#: 639384 Originating MLS: Charlottesville Area Association of Realtors
Originating MLS: Charlottesville Area Association of Realtors
Facts & features
Interior
Bedrooms & bathrooms
- Bedrooms: 3
- Bathrooms: 3
- Full bathrooms: 2
- 1/2 bathrooms: 1
Primary bedroom
- Level: Third
Bedroom
- Level: Third
Primary bathroom
- Level: Third
Bathroom
- Level: Third
Dining room
- Level: Second
Foyer
- Level: First
Half bath
- Level: Second
Kitchen
- Level: Second
Living room
- Level: Second
Heating
- Central, Heat Pump
Cooling
- Central Air, Heat Pump
Appliances
- Included: Dishwasher, Disposal, Gas Range, Microwave, Other, Refrigerator, See Remarks, Dryer, Washer
- Laundry: Washer Hookup, Dryer Hookup
Features
- Central Vacuum, Walk-In Closet(s), Breakfast Bar, Breakfast Area, Entrance Foyer, Eat-in Kitchen, Kitchen Island, Recessed Lighting
- Flooring: Carpet, Ceramic Tile, Hardwood
- Windows: Double Pane Windows
- Basement: Exterior Entry,Finished,Interior Entry,Walk-Out Access
- Number of fireplaces: 1
- Fireplace features: One, Gas, Gas Log
- Common walls with other units/homes: End Unit
Interior area
- Total structure area: 2,304
- Total interior livable area: 1,644 sqft
- Finished area above ground: 1,536
- Finished area below ground: 108
Property
Parking
- Total spaces: 2
- Parking features: Assigned, Asphalt, Attached, Basement, Garage Faces Front, Garage, Garage Door Opener, Oversized, Two Spaces
- Attached garage spaces: 2
Features
- Levels: Three Or More
- Stories: 3
- Patio & porch: Patio
- Pool features: None
- Fencing: Partial,Privacy
- Has view: Yes
- View description: Garden, Residential
Lot
- Size: 2,613 sqft
- Features: Cul-De-Sac, Dead End, Garden, Landscaped, Private, Secluded
Details
- Parcel number: 6002522A0
- Zoning description: HW Highway Corridor Mixed Use
Construction
Type & style
- Home type: Townhouse
- Architectural style: Contemporary,Colonial
- Property subtype: Townhouse
- Attached to another structure: Yes
Materials
- Stick Built, Vinyl Siding
- Foundation: Poured
- Roof: Architectural
Condition
- New construction: No
- Year built: 2007
Details
- Builder name: SELINGER HOMES
Utilities & green energy
- Sewer: Public Sewer
- Water: Public
- Utilities for property: Cable Available, Propane
Community & neighborhood
Security
- Security features: Smoke Detector(s), Surveillance System
Community
- Community features: Sidewalks
Location
- Region: Charlottesville
- Subdivision: BELMONT VILLAGE
Price history
| Date | Event | Price |
|---|---|---|
| 5/2/2023 | Sold | $397,000+5.9%$241/sqft |
Source: | ||
| 3/22/2023 | Pending sale | $375,000$228/sqft |
Source: | ||
| 3/16/2023 | Listed for sale | $375,000+23%$228/sqft |
Source: | ||
| 5/16/2019 | Sold | $305,000-0.8%$186/sqft |
Source: Agent Provided Report a problem | ||
| 3/14/2019 | Listed for sale | $307,500+13.9%$187/sqft |
Source: NEST REALTY GROUP #587202 Report a problem | ||
Public tax history
| Year | Property taxes | Tax assessment |
|---|---|---|
| 2024 | $3,704 +8% | $373,600 +5.9% |
| 2023 | $3,429 +121.1% | $352,700 +9.2% |
| 2022 | $1,551 -47% | $323,100 +4.8% |
Find assessor info on the county website
Neighborhood: Belmont
Nearby schools
GreatSchools rating
- 3/10Jackson-Via Elementary SchoolGrades: PK-4Distance: 1.5 mi
- 3/10Buford Middle SchoolGrades: 7-8Distance: 1.4 mi
- 5/10Charlottesville High SchoolGrades: 9-12Distance: 2.5 mi
Schools provided by the listing agent
- Elementary: Summit
- Middle: Walker & Buford
- High: Charlottesville
Source: CAAR. This data may not be complete. We recommend contacting the local school district to confirm school assignments for this home.
Get a cash offer in 3 minutes
Find out how much your home could sell for in as little as 3 minutes with a no-obligation cash offer.
Estimated market value$424,400
Get a cash offer in 3 minutes
Find out how much your home could sell for in as little as 3 minutes with a no-obligation cash offer.
Estimated market value
$424,400


