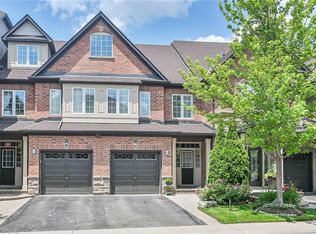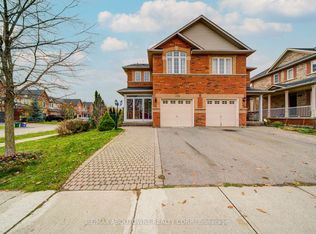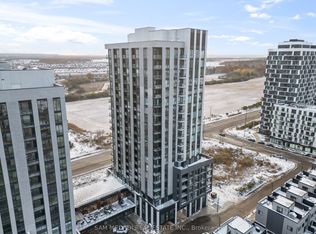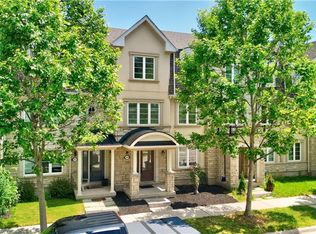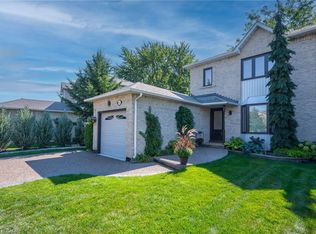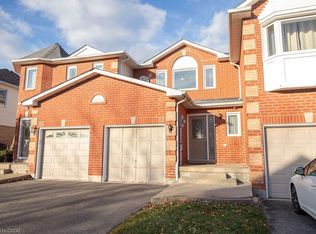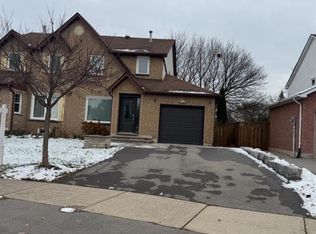373 Ravineview Way, Oakville, ON L6H 6S5
What's special
- 4 days |
- 9 |
- 0 |
Zillow last checked: 8 hours ago
Listing updated: January 10, 2026 at 01:01pm
Brad Stevenett, Salesperson,
Century 21 Miller Real Estate Ltd.
Facts & features
Interior
Bedrooms & bathrooms
- Bedrooms: 3
- Bathrooms: 3
- Full bathrooms: 2
- 1/2 bathrooms: 1
- Main level bathrooms: 1
Other
- Level: Second
- Area: 272.89
- Dimensions: 15ft. 11in. x 18ft. 6in.
Bedroom
- Level: Second
- Area: 112.11
- Dimensions: 10ft. 10in. x 11ft. 10in.
Bedroom
- Level: Second
- Area: 135.87
- Dimensions: 9ft. 4in. x 15ft. 3in.
Bathroom
- Features: 4-Piece
- Level: Second
Bathroom
- Features: 3-Piece
- Level: Second
Bathroom
- Features: 2-Piece
- Level: Main
Dining room
- Level: Main
- Area: 109.2
- Dimensions: 9ft. 4in. x 12ft. 8in.
Family room
- Level: Second
Kitchen
- Level: Main
- Area: 294.91
- Dimensions: 14ft. 3in. x 21ft. 2in.
Laundry
- Level: Basement
Living room
- Level: Main
- Area: 181.44
- Dimensions: 12ft. 8in. x 15ft. 2in.
Recreation room
- Level: Lower
- Area: 226.95
- Dimensions: 15ft. 10in. x 15ft. 3in.
Heating
- Forced Air
Cooling
- Central Air
Appliances
- Included: Dishwasher, Dryer, Refrigerator, Washer
Features
- None
- Basement: Walk-Out Access,Full,Finished
- Number of fireplaces: 1
- Fireplace features: Other
Interior area
- Total structure area: 1,924
- Total interior livable area: 1,582 sqft
- Finished area above ground: 1,582
- Finished area below ground: 342
Property
Parking
- Total spaces: 3
- Parking features: Attached Garage, Garage Door Opener, Asphalt, Private Drive Single Wide
- Attached garage spaces: 1
- Uncovered spaces: 2
Features
- Frontage type: West
- Frontage length: 19.75
Lot
- Dimensions: 19.75 x 126.74
- Features: Urban, Ravine
Details
- Parcel number: 249100568
- Zoning: RM1
Construction
Type & style
- Home type: Townhouse
- Architectural style: Two Story
- Property subtype: Row/Townhouse, Residential
- Attached to another structure: Yes
Materials
- Brick
- Roof: Asphalt Shing
Condition
- 16-30 Years
- New construction: No
Utilities & green energy
- Sewer: Sewer (Municipal)
- Water: Municipal
Community & HOA
Location
- Region: Oakville
Financial & listing details
- Price per square foot: C$663/sqft
- Annual tax amount: C$4,699
- Date on market: 1/6/2026
- Inclusions: Dishwasher, Dryer, Garage Door Opener, Refrigerator, Washer, Fridge, Stove, Dishwasher, Washer, Dryer
(905) 407-7381
By pressing Contact Agent, you agree that the real estate professional identified above may call/text you about your search, which may involve use of automated means and pre-recorded/artificial voices. You don't need to consent as a condition of buying any property, goods, or services. Message/data rates may apply. You also agree to our Terms of Use. Zillow does not endorse any real estate professionals. We may share information about your recent and future site activity with your agent to help them understand what you're looking for in a home.
Price history
Price history
| Date | Event | Price |
|---|---|---|
| 1/6/2026 | Price change | C$1,049,000-8.7%C$663/sqft |
Source: ITSO #40796013 Report a problem | ||
| 9/25/2025 | Listed for sale | C$1,149,000C$726/sqft |
Source: | ||
Public tax history
Public tax history
Tax history is unavailable.Climate risks
Neighborhood: Iroquois Ridge North
Nearby schools
GreatSchools rating
No schools nearby
We couldn't find any schools near this home.
- Loading
