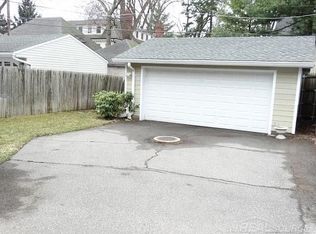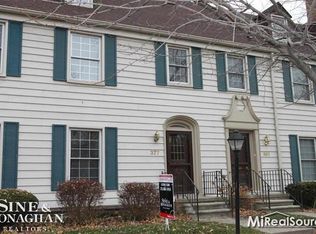Sold for $384,000
$384,000
373 Rivard Blvd, Grosse Pointe, MI 48230
4beds
2,630sqft
Condominium
Built in 1927
-- sqft lot
$406,600 Zestimate®
$146/sqft
$4,624 Estimated rent
Home value
$406,600
$378,000 - $435,000
$4,624/mo
Zestimate® history
Loading...
Owner options
Explore your selling options
What's special
Open House Sunday 1-3pm. Nestled in the heart of Grosse Pointe, this wonderful four bedroom,3.5 bath condominium offers a perfect blend of charm and modern convienence. As you enter, you'll notice the timeless allure of red oak hardwood floors, newer windows,arched doorways,living room boasts a natural fireplace punctuated by two built in book case,kitchen has granite and stainless steel appliances. The 2nd floor consists of three great size bedrooms and a full bathroom which has a heated floor. On the third floor you will find a rebuilt and reimagined space that allows for use as office/sitting room or dressing room, good size bedroom and a full bathroom. The basement has a great hang out area with a full bathroom, laundry and storage room. Walking distance to the schools, Neff Park, shops and restaurants.
Zillow last checked: 8 hours ago
Listing updated: May 16, 2024 at 12:58pm
Listed by:
Charles Gates 313-400-0751,
Sine & Monaghan LLC
Bought with:
Jennifer Seiler, 6501291096
KW Metro
Source: MiRealSource,MLS#: 50139259 Originating MLS: MiRealSource
Originating MLS: MiRealSource
Facts & features
Interior
Bedrooms & bathrooms
- Bedrooms: 4
- Bathrooms: 3
- Full bathrooms: 2
- 1/2 bathrooms: 1
Bedroom 1
- Features: Wood
- Level: First
- Area: 208
- Dimensions: 16 x 13
Bedroom 2
- Features: Wood
- Level: First
- Area: 120
- Dimensions: 12 x 10
Bedroom 3
- Features: Wood
- Level: First
- Area: 156
- Dimensions: 13 x 12
Bedroom 4
- Features: Wood
- Level: Third
- Area: 160
- Dimensions: 16 x 10
Bathroom 1
- Level: Second
- Area: 40
- Dimensions: 5 x 8
Bathroom 2
- Level: Third
- Area: 80
- Dimensions: 10 x 8
Dining room
- Features: Wood
- Level: First
- Area: 156
- Dimensions: 13 x 12
Kitchen
- Features: Ceramic
- Level: First
- Area: 176
- Dimensions: 16 x 11
Living room
- Features: Wood
- Level: First
- Area: 286
- Dimensions: 13 x 22
Heating
- Boiler, Electric, Natural Gas
Cooling
- Ceiling Fan(s), Wall/Window Unit(s)
Appliances
- Included: Dishwasher, Dryer, Microwave, Range/Oven, Refrigerator, Washer, Gas Water Heater
Features
- Flooring: Hardwood, Wood, Ceramic Tile
- Basement: Full,Partially Finished
- Number of fireplaces: 1
- Fireplace features: Living Room
Interior area
- Total structure area: 2,830
- Total interior livable area: 2,630 sqft
- Finished area above ground: 2,030
- Finished area below ground: 600
Property
Parking
- Parking features: Covered, Carport, Detached, Off Street
- Has carport: Yes
Features
- Levels: More than 2 Stories
- Patio & porch: Deck
- Exterior features: Street Lights
Details
- Parcel number: 37005180002000
- Zoning description: Residential
- Special conditions: Private
Construction
Type & style
- Home type: Condo
- Architectural style: Other
- Property subtype: Condominium
Materials
- Brick, Vinyl Siding
- Foundation: Basement
Condition
- Year built: 1927
Utilities & green energy
- Sewer: Public Sanitary
- Water: Public
- Utilities for property: Cable/Internet Avail.
Community & neighborhood
Location
- Region: Grosse Pointe
- Subdivision: Wayne County Condo Sub Plan 137
HOA & financial
HOA
- Has HOA: Yes
- HOA fee: $250 monthly
- Amenities included: Gated, Marina, Park, Playground
- Services included: Maintenance Grounds, Snow Removal, Trash, Maintenance Structure
- Association name: Pointe Condominium Association
- Association phone: 313-899-9972
Other
Other facts
- Listing agreement: Exclusive Right To Sell
- Listing terms: Cash,Conventional,FHA
- Road surface type: Paved
Price history
| Date | Event | Price |
|---|---|---|
| 5/15/2024 | Sold | $384,000+1.3%$146/sqft |
Source: | ||
| 4/24/2024 | Pending sale | $379,000$144/sqft |
Source: | ||
| 4/21/2024 | Listed for sale | $379,000+24.3%$144/sqft |
Source: | ||
| 6/19/2023 | Listing removed | -- |
Source: | ||
| 6/18/2021 | Sold | $305,000-1.6%$116/sqft |
Source: | ||
Public tax history
| Year | Property taxes | Tax assessment |
|---|---|---|
| 2025 | -- | $148,100 +11.4% |
| 2024 | -- | $133,000 +9.1% |
| 2023 | -- | $121,900 +6.8% |
Find assessor info on the county website
Neighborhood: 48230
Nearby schools
GreatSchools rating
- 10/10Richard Elementary SchoolGrades: K-4Distance: 0.5 mi
- 8/10Brownell Middle SchoolGrades: 5-8Distance: 1.4 mi
- 10/10Grosse Pointe South High SchoolGrades: 9-12Distance: 0.3 mi
Schools provided by the listing agent
- District: Grosse Pointe Public Schools
Source: MiRealSource. This data may not be complete. We recommend contacting the local school district to confirm school assignments for this home.
Get a cash offer in 3 minutes
Find out how much your home could sell for in as little as 3 minutes with a no-obligation cash offer.
Estimated market value$406,600
Get a cash offer in 3 minutes
Find out how much your home could sell for in as little as 3 minutes with a no-obligation cash offer.
Estimated market value
$406,600

