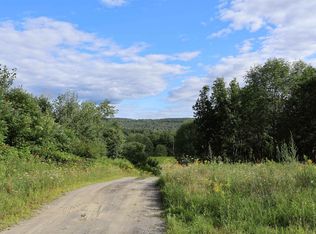Closed
Listed by:
Alex DeFelice,
The Clerkin Agency, P.C. 802-295-1355
Bought with: The Clerkin Agency, P.C.
$275,000
373 Town Farm Road, Norwich, VT 05055
1beds
1,515sqft
Single Family Residence
Built in 1989
6.14 Acres Lot
$343,000 Zestimate®
$182/sqft
$1,909 Estimated rent
Home value
$343,000
$305,000 - $388,000
$1,909/mo
Zestimate® history
Loading...
Owner options
Explore your selling options
What's special
Lovely Norwich setting off Town Farm Road. This is a rare opportunity to own a reasonably priced off the grid home in Norwich. Situated on a beautiful 6.14 +/- acre lot with a nice combination of field / lawn area and abundant wooded space for privacy. This unique post and beam style home features handsome wood floors, a large kitchen with warm oak cabinets, open concept floor plan to the living room and oversized windows to enoy watching the birds and other wildlife. Outside the home there is lots of great space for gardening, hiking, biking, for the kids to play and for your fury pets to graze or roam free. An excellent spot to call home, use as your VT. getaway space, ski house or hunting cabin. This property is being sold in AS-IS condition and is in need of some updates and TLC but it is a solid canvas to bring your new ideas and energy to transform this home back to its original glory. Only minutes to Downtown Hanover, Dartmouth College, DHMC, VA Hospital, I89 & I91, restaurants, shopping, theatre and more. (Please note special financing programs may not be an option for this property.)
Zillow last checked: 8 hours ago
Listing updated: November 17, 2023 at 08:16am
Listed by:
Alex DeFelice,
The Clerkin Agency, P.C. 802-295-1355
Bought with:
Alex DeFelice
The Clerkin Agency, P.C.
Source: PrimeMLS,MLS#: 4963350
Facts & features
Interior
Bedrooms & bathrooms
- Bedrooms: 1
- Bathrooms: 1
- Full bathrooms: 1
Heating
- Propane, Wood, Gas Heater, Wood Stove
Cooling
- None
Appliances
- Included: Gas Range, Refrigerator, Propane Water Heater
Features
- Kitchen/Dining, Natural Woodwork
- Flooring: Hardwood, Other, Wood
- Has basement: No
- Fireplace features: Wood Stove Hook-up
Interior area
- Total structure area: 1,515
- Total interior livable area: 1,515 sqft
- Finished area above ground: 1,515
- Finished area below ground: 0
Property
Parking
- Parking features: Gravel
Features
- Levels: 1.75
- Stories: 1
- Exterior features: Natural Shade
Lot
- Size: 6.14 Acres
- Features: Country Setting, Field/Pasture, Level, Secluded, Wooded
Details
- Parcel number: 45014212868
- Zoning description: RR
Construction
Type & style
- Home type: SingleFamily
- Architectural style: Other,Saltbox
- Property subtype: Single Family Residence
Materials
- Post and Beam, Wood Frame, Clapboard Exterior, Wood Siding
- Foundation: Pillar/Post/Pier
- Roof: Shake,Asphalt Shingle,Wood Shingle
Condition
- New construction: No
- Year built: 1989
Utilities & green energy
- Electric: Off Grid
- Sewer: Private Sewer, Septic Tank
- Utilities for property: Propane, Satellite, T1 Available
Community & neighborhood
Location
- Region: Norwich
Other
Other facts
- Road surface type: Dirt
Price history
| Date | Event | Price |
|---|---|---|
| 11/16/2023 | Sold | $275,000-23.4%$182/sqft |
Source: | ||
| 7/29/2023 | Listed for sale | $359,000$237/sqft |
Source: | ||
Public tax history
| Year | Property taxes | Tax assessment |
|---|---|---|
| 2024 | -- | $204,900 -29.8% |
| 2023 | -- | $291,900 |
| 2022 | -- | $291,900 |
Find assessor info on the county website
Neighborhood: 05055
Nearby schools
GreatSchools rating
- 10/10Marion W. Cross SchoolGrades: PK-6Distance: 3.5 mi
- 8/10Frances C. Richmond SchoolGrades: 6-8Distance: 2 mi
- NAThetford AcademyGrades: 7-12Distance: 3.4 mi
Schools provided by the listing agent
- Elementary: Marion Cross Elementary School
- Middle: Francis C Richmond Middle Sch
- High: Hanover High School
- District: Dresden
Source: PrimeMLS. This data may not be complete. We recommend contacting the local school district to confirm school assignments for this home.
Get pre-qualified for a loan
At Zillow Home Loans, we can pre-qualify you in as little as 5 minutes with no impact to your credit score.An equal housing lender. NMLS #10287.
