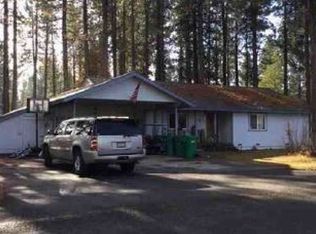Sold for $275,000
$275,000
373 Watson Rd, Chester, CA 96020
3beds
1,432sqft
Single Family Residence
Built in 1982
0.31 Acres Lot
$277,900 Zestimate®
$192/sqft
$2,170 Estimated rent
Home value
$277,900
Estimated sales range
Not available
$2,170/mo
Zestimate® history
Loading...
Owner options
Explore your selling options
What's special
Charming home in highly sought after area on Watson Rd with no rear neighbors! Located in the Forest HOA where the fees are only $112 per year! Don't miss your chance to add your personal touch and turn this 3-bedroom 2 bath house into the home you've always dreamed of. Enjoy peace of mind with a hardwired Generac generator and a newer roof, plus bonus of backing to open space that can't be built on providing privacy and unobstructed views. The heart of the home shines with a Silkstone kitchen countertop and Alderwood cabinetry. The self-cleaning oven, refrigerator, washer and dryer are all included. The primary bedroom has a closet with built in organizers for optimal storage and convenience. Step outside to the backyard complete with a beautiful, stamped concrete patio. The front yard features a sprinkler system with timer. In addition to the 2-car garage, it also offers a covered carport-perfect for extra parking or protection from the elements!
Zillow last checked: 8 hours ago
Listing updated: September 17, 2025 at 03:01pm
Listed by:
HEIDI WRIGHT 530-258-2013,
COLDWELL BANKER KEHR/O'BRIEN (C)
Bought with:
HEIDI WRIGHT, DRE #01294920
COLDWELL BANKER KEHR/O'BRIEN (C)
, DRE #null
Source: Plumas AOR,MLS#: 20250792
Facts & features
Interior
Bedrooms & bathrooms
- Bedrooms: 3
- Bathrooms: 2
- Full bathrooms: 2
Heating
- Forced Air, Oil
Cooling
- Ceiling Fan(s)
Appliances
- Included: Dryer, Dishwasher, Electric Oven, Electric Range, Microwave, Refrigerator, Washer, Plumbed For Ice Maker, Electric Water Heater
- Laundry: Washer Hookup, Electric Dryer Hookup
Features
- Electric Range Connection, Bath in Primary Bedroom, Stall Shower, Tub Shower, Window Treatments
- Flooring: Carpet, Vinyl
- Windows: Double Pane Windows
- Has basement: No
- Has fireplace: Yes
- Fireplace features: Other
Interior area
- Total interior livable area: 1,432 sqft
Property
Parking
- Total spaces: 2
- Parking features: Asphalt, Concrete, Off Street, Garage Door Opener
- Attached garage spaces: 2
- Details: Off-Street Parking
Features
- Levels: One
- Stories: 1
- Patio & porch: Deck, Porch
- Exterior features: Deck, Sprinkler/Irrigation, Landscaping, Porch
- Has view: Yes
- View description: Park/Greenbelt
Lot
- Size: 0.31 Acres
- Features: Sprinklers In Front, Level
- Topography: Level
Details
- Parcel number: 100381002
- Other equipment: Generator
Construction
Type & style
- Home type: SingleFamily
- Property subtype: Single Family Residence
Materials
- Frame, Wood Siding, Stick Built
- Foundation: Concrete Perimeter
- Roof: Composition
Condition
- New construction: No
- Year built: 1982
Utilities & green energy
- Electric: Generator
- Utilities for property: Electricity Available, Propane, Other, Sewer Available, Water Available
Community & neighborhood
Security
- Security features: Carbon Monoxide Detector(s)
Location
- Region: Chester
Other
Other facts
- Listing agreement: Exclusive Right To Sell
- Listing terms: Cash,Cash to New Loan
- Road surface type: Paved
Price history
| Date | Event | Price |
|---|---|---|
| 9/17/2025 | Sold | $275,000-16.7%$192/sqft |
Source: | ||
| 8/17/2025 | Pending sale | $330,000$230/sqft |
Source: | ||
| 7/24/2025 | Price change | $330,000-4.3%$230/sqft |
Source: | ||
| 7/3/2025 | Listed for sale | $345,000$241/sqft |
Source: | ||
Public tax history
| Year | Property taxes | Tax assessment |
|---|---|---|
| 2025 | $2,171 -0.5% | $184,790 +2% |
| 2024 | $2,183 +22.7% | $181,168 +14.8% |
| 2023 | $1,779 +0.3% | $157,853 +2% |
Find assessor info on the county website
Neighborhood: 96020
Nearby schools
GreatSchools rating
- 8/10Chester Elementary SchoolGrades: K-6Distance: 0.7 mi
- 4/10Chester Junior/Senior High SchoolGrades: 7-12Distance: 0.5 mi
- 1/10Indian Valley Elementary SchoolGrades: K-6Distance: 18.7 mi
Get pre-qualified for a loan
At Zillow Home Loans, we can pre-qualify you in as little as 5 minutes with no impact to your credit score.An equal housing lender. NMLS #10287.
