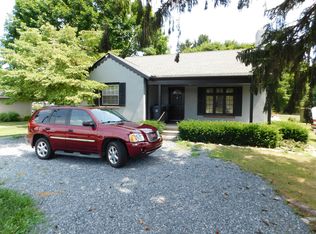Sold for $245,000 on 10/30/24
$245,000
373 York Rd, Carlisle, PA 17013
3beds
1,364sqft
Single Family Residence
Built in 1952
0.34 Acres Lot
$255,000 Zestimate®
$180/sqft
$1,668 Estimated rent
Home value
$255,000
$235,000 - $278,000
$1,668/mo
Zestimate® history
Loading...
Owner options
Explore your selling options
What's special
Welcome to 373 York Rd, a charming Cape Cod-style home in the heart of Carlisle, PA. This cozy 3-bedroom, 2-bathroom home offers an inviting blend of comfort and convenience, perfect for anyone looking for a serene yet accessible living space. The spacious living area, complemented by its classic design, leads into a modern kitchen, making it perfect for day-to-day living and hosting gatherings. The large backyard is a highlight, featuring plenty of space for outdoor fun, complete with a hot tub – the ideal spot for relaxation or entertaining friends and family. The property also includes a detached garage, offering ample storage or workspace options. With its prime location, you're just minutes away from major highways, making commuting a breeze while still enjoying the tranquility of this charming neighborhood. Whether you're looking for a peaceful retreat or a home with easy access to shops, restaurants, and all that Carlisle has to offer, 373 York Rd is the perfect choice!
Zillow last checked: 8 hours ago
Listing updated: October 31, 2024 at 08:26am
Listed by:
AMY B TURNBAUGH 717-395-0105,
Keller Williams of Central PA
Bought with:
Shelley Metzler, RS206822L
Berkshire Hathaway HomeServices Homesale Realty
Source: Bright MLS,MLS#: PACB2034852
Facts & features
Interior
Bedrooms & bathrooms
- Bedrooms: 3
- Bathrooms: 2
- Full bathrooms: 2
- Main level bathrooms: 1
Basement
- Area: 600
Heating
- Hot Water, Radiator, Zoned, Oil
Cooling
- Ceiling Fan(s), Electric
Appliances
- Included: Dryer, Oven/Range - Electric, Refrigerator, Washer, Electric Water Heater
- Laundry: In Basement, Hookup
Features
- Ceiling Fan(s), Eat-in Kitchen, Dry Wall
- Flooring: Carpet, Hardwood, Vinyl, Wood
- Doors: Storm Door(s)
- Windows: Double Pane Windows
- Basement: Full,Interior Entry,Exterior Entry,Concrete
- Has fireplace: No
Interior area
- Total structure area: 1,964
- Total interior livable area: 1,364 sqft
- Finished area above ground: 1,364
- Finished area below ground: 0
Property
Parking
- Total spaces: 6
- Parking features: Storage, Garage Faces Front, Garage Door Opener, Detached, Driveway, Off Street
- Garage spaces: 1
- Uncovered spaces: 5
Accessibility
- Accessibility features: None
Features
- Levels: One and One Half
- Stories: 1
- Patio & porch: Deck, Porch
- Pool features: None
- Has spa: Yes
- Spa features: Hot Tub
- Frontage type: Road Frontage
- Frontage length: Road Frontage: 50
Lot
- Size: 0.34 Acres
- Features: Front Yard, Level, Rear Yard, Suburban
Details
- Additional structures: Above Grade, Below Grade, Outbuilding
- Parcel number: 40230592031
- Zoning: SC
- Special conditions: Standard
Construction
Type & style
- Home type: SingleFamily
- Architectural style: Cape Cod
- Property subtype: Single Family Residence
Materials
- Vinyl Siding
- Foundation: Block
- Roof: Asphalt,Rubber
Condition
- New construction: No
- Year built: 1952
Utilities & green energy
- Electric: 200+ Amp Service
- Sewer: Public Sewer
- Water: Public, Well
- Utilities for property: Cable Available, Phone Available, Sewer Available, Water Available
Community & neighborhood
Security
- Security features: Carbon Monoxide Detector(s), Smoke Detector(s)
Location
- Region: Carlisle
- Subdivision: South Middleton Twp
- Municipality: SOUTH MIDDLETON TWP
Other
Other facts
- Listing agreement: Exclusive Right To Sell
- Listing terms: Cash,Conventional,FHA,VA Loan
- Ownership: Fee Simple
- Road surface type: Black Top, Paved
Price history
| Date | Event | Price |
|---|---|---|
| 10/30/2024 | Sold | $245,000$180/sqft |
Source: | ||
| 9/20/2024 | Pending sale | $245,000$180/sqft |
Source: | ||
| 9/10/2024 | Listed for sale | $245,000+25.6%$180/sqft |
Source: | ||
| 5/5/2021 | Sold | $195,000$143/sqft |
Source: | ||
Public tax history
| Year | Property taxes | Tax assessment |
|---|---|---|
| 2025 | $2,491 +9.4% | $146,300 |
| 2024 | $2,277 +3.2% | $146,300 |
| 2023 | $2,206 +2.6% | $146,300 |
Find assessor info on the county website
Neighborhood: 17013
Nearby schools
GreatSchools rating
- NAIron Forge Educnl CenterGrades: 4-5Distance: 2.7 mi
- 6/10Yellow Breeches Middle SchoolGrades: 6-8Distance: 2.7 mi
- 6/10Boiling Springs High SchoolGrades: 9-12Distance: 2.7 mi
Schools provided by the listing agent
- High: Boiling Springs
- District: South Middleton
Source: Bright MLS. This data may not be complete. We recommend contacting the local school district to confirm school assignments for this home.

Get pre-qualified for a loan
At Zillow Home Loans, we can pre-qualify you in as little as 5 minutes with no impact to your credit score.An equal housing lender. NMLS #10287.
