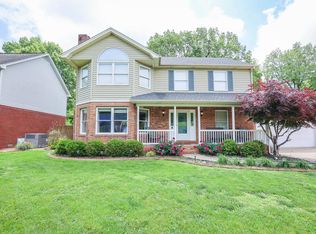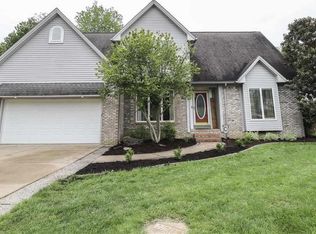Sold for $267,500 on 06/27/25
$267,500
3730 Plymouth Rd, Paducah, KY 42001
3beds
2,176sqft
Single Family Residence
Built in ----
0.25 Acres Lot
$274,000 Zestimate®
$123/sqft
$2,377 Estimated rent
Home value
$274,000
$241,000 - $310,000
$2,377/mo
Zestimate® history
Loading...
Owner options
Explore your selling options
What's special
This Well Maintained 3 Bedroom, 2 Bathroom Home Offers 2,176 Sqft Of Comfortable Living Space, All On One Convenient Level. Located On A Peaceful Cul-de-sac, Just Minutes From Dining, Schools, And I-24. Step Inside To Find Beautiful Interior Details Including Tongue And Groove Vaulted Ceilings, Crown/dentil Moldings, Granite Vanity Tops, And A Cozy Gas Fireplace. A Formal Dining Room And An Eat-in Kitchen Provide Space For Both Everyday Meals And Entertaining. One Of The Highlights Is A Charming Reading Nook Accessed By A Spiral Staircase Off The Second Living Area Perfect For Quiet Afternoons Or A Creative Space. The Spacious Primary Suite Features A Tray Ceiling, Walk-in Closet, Double Vanities, And A Relaxing Soaker Tub. Outside, Enjoy A Private Backyard Oasis With Lush Landscaping, A Peaceful Stream, And A Back Deck Perfect For Morning Coffee. A 2-car Attached Garage Offers Convenience. Whether You're Looking For Comfort, Character, Or A Convenient Location This Home Has It All!
Zillow last checked: 8 hours ago
Listing updated: June 30, 2025 at 06:55am
Listed by:
Chris Hook 859-302-1336,
Housman Partners Real Estate
Bought with:
Lily Miller, 269394
SBG Real Property Professionals
Source: WKRMLS,MLS#: 131851Originating MLS: Paducah
Facts & features
Interior
Bedrooms & bathrooms
- Bedrooms: 3
- Bathrooms: 2
- Full bathrooms: 2
- Main level bedrooms: 3
Primary bedroom
- Level: Main
- Area: 273.36
- Dimensions: 20.1 x 13.6
Bedroom 2
- Level: Main
- Area: 154.1
- Dimensions: 11.5 x 13.4
Bedroom 3
- Level: Main
- Area: 154.1
- Dimensions: 11.5 x 13.4
Bathroom
- Features: Double Vanity, Separate Shower, Soaking Tub
Dining room
- Level: Main
- Area: 145
- Dimensions: 11.6 x 12.5
Family room
- Level: Main
- Area: 289.85
- Dimensions: 15.5 x 18.7
Kitchen
- Features: Kitchen/Dining Room
- Level: Main
- Area: 249.4
- Dimensions: 11.6 x 21.5
Living room
- Level: Main
- Area: 301.08
- Dimensions: 15.6 x 19.3
Office
- Level: Upper
- Area: 105.3
- Dimensions: 13.5 x 7.8
Heating
- Natural Gas, Fireplace(s)
Cooling
- Central Air
Appliances
- Included: Dishwasher, Disposal, Refrigerator, Stove, Gas Water Heater
- Laundry: In Kitchen
Features
- Flooring: Carpet, Ceramic Tile, Laminate, Tile, Vinyl/Linoleum, Wood
- Basement: None
- Attic: Pull Down Stairs
- Has fireplace: Yes
- Fireplace features: Living Room
Interior area
- Total structure area: 2,176
- Total interior livable area: 2,176 sqft
- Finished area below ground: 0
Property
Parking
- Total spaces: 2
- Parking features: Attached, Garage Door Opener, Concrete Drive
- Attached garage spaces: 2
- Has uncovered spaces: Yes
Features
- Levels: One
- Stories: 1
- Patio & porch: Covered Porch, Deck
- Fencing: Fenced
Lot
- Size: 0.25 Acres
- Features: Interior Lot
Details
- Parcel number: 0882017011
Construction
Type & style
- Home type: SingleFamily
- Property subtype: Single Family Residence
Materials
- Frame, Brick/Siding, Dry Wall
- Foundation: Concrete Block
- Roof: Composition Shingle
Condition
- New construction: No
Utilities & green energy
- Electric: Paducah Power Sys
- Gas: Atmos Energy
- Water: Public, Paducah Water Works
- Utilities for property: Garbage - Public
Community & neighborhood
Security
- Security features: Smoke Detector(s)
Location
- Region: Paducah
- Subdivision: Sherron Hgt
Other
Other facts
- Road surface type: Blacktop
Price history
| Date | Event | Price |
|---|---|---|
| 6/27/2025 | Sold | $267,500-2.7%$123/sqft |
Source: WKRMLS #131851 Report a problem | ||
| 6/13/2025 | Pending sale | $274,900$126/sqft |
Source: WKRMLS #131851 Report a problem | ||
| 5/15/2025 | Listed for sale | $274,900+83.4%$126/sqft |
Source: WKRMLS #131851 Report a problem | ||
| 8/1/1998 | Sold | $149,900$69/sqft |
Source: Agent Provided Report a problem | ||
Public tax history
| Year | Property taxes | Tax assessment |
|---|---|---|
| 2022 | $1,112 +0.1% | $114,500 |
| 2021 | $1,111 -1.1% | $114,500 -1% |
| 2020 | $1,123 | $115,700 |
Find assessor info on the county website
Neighborhood: Massac
Nearby schools
GreatSchools rating
- 7/10Lone Oak Intermediate SchoolGrades: 4-5Distance: 1.2 mi
- 7/10Lone Oak Middle SchoolGrades: 6-8Distance: 1.2 mi
- 8/10McCracken County High SchoolGrades: 9-12Distance: 4.6 mi
Schools provided by the listing agent
- Elementary: Lone Oak
- Middle: Lone Oak Middle
- High: McCracken Co. HS
Source: WKRMLS. This data may not be complete. We recommend contacting the local school district to confirm school assignments for this home.

Get pre-qualified for a loan
At Zillow Home Loans, we can pre-qualify you in as little as 5 minutes with no impact to your credit score.An equal housing lender. NMLS #10287.

