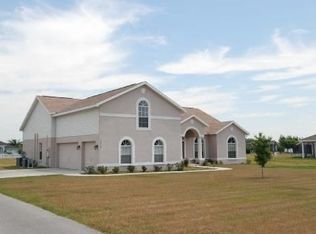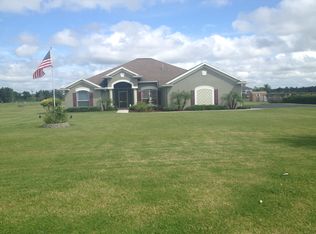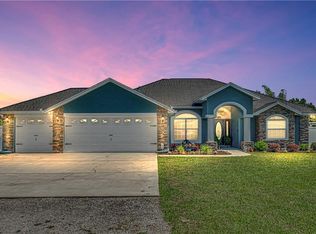Sold for $510,000
$510,000
3730 Ralston Rd, Plant City, FL 33566
4beds
2,239sqft
Single Family Residence
Built in 2006
1 Acres Lot
$503,700 Zestimate®
$228/sqft
$2,729 Estimated rent
Home value
$503,700
$463,000 - $544,000
$2,729/mo
Zestimate® history
Loading...
Owner options
Explore your selling options
What's special
Come check out this wonderfully maintained 4 bedroom 3 bathroom home situated on a beautiful 1 acre lot with a FULLY FENCED backyard! This beautiful home boasts split floor plan with a master bedroom that has an ensuite bath and 2 walk in closets, a 1 bedroom 1 bath mother-in-law suite, formal living room, dining room and laundry room. An spacious kitchen with stainless steel appliances and family room make up the rest of this open floor plan. Step through the sliding glass doors from the living or family room and step out on to your extended back patio and enjoy plenty of space in your large private backyard. Freshly painted and move-in ready. Minutes from shopping and easy access to the I-4. Set your appointment to take a look!
Zillow last checked: 8 hours ago
Listing updated: July 25, 2025 at 10:20am
Listing Provided by:
Emory Dant, Jr 863-812-7521,
KELLER WILLIAMS REALTY SMART 863-577-1234
Bought with:
Lori Moses, 3174800
EXIT BAYSHORE REALTY
Source: Stellar MLS,MLS#: L4954040 Originating MLS: Lakeland
Originating MLS: Lakeland

Facts & features
Interior
Bedrooms & bathrooms
- Bedrooms: 4
- Bathrooms: 3
- Full bathrooms: 3
Primary bedroom
- Features: Walk-In Closet(s)
- Level: First
- Area: 192 Square Feet
- Dimensions: 16x12
Bedroom 2
- Features: Built-in Closet
- Level: First
- Area: 130 Square Feet
- Dimensions: 13x10
Bedroom 3
- Features: Built-in Closet
- Level: First
- Area: 110 Square Feet
- Dimensions: 11x10
Bedroom 4
- Features: Ceiling Fan(s), Built-in Closet
- Level: First
- Area: 143 Square Feet
- Dimensions: 11x13
Primary bathroom
- Level: First
- Area: 156 Square Feet
- Dimensions: 13x12
Bathroom 2
- Level: First
- Area: 49 Square Feet
- Dimensions: 7x7
Bathroom 3
- Level: First
- Area: 60 Square Feet
- Dimensions: 6x10
Family room
- Level: First
- Area: 182 Square Feet
- Dimensions: 13x14
Kitchen
- Level: First
- Area: 240 Square Feet
- Dimensions: 16x15
Living room
- Level: First
- Area: 165 Square Feet
- Dimensions: 15x11
Heating
- Central
Cooling
- Central Air
Appliances
- Included: Dishwasher, Dryer, Range, Refrigerator, Washer, Water Softener
- Laundry: Laundry Room
Features
- Crown Molding, Open Floorplan
- Flooring: Carpet, Tile, Hardwood
- Has fireplace: No
Interior area
- Total structure area: 2,883
- Total interior livable area: 2,239 sqft
Property
Parking
- Total spaces: 2
- Parking features: Garage - Attached
- Attached garage spaces: 2
Features
- Levels: One
- Stories: 1
- Exterior features: Other
Lot
- Size: 1 Acres
- Features: Oversized Lot
Details
- Parcel number: U12292282L00000000011.1
- Zoning: AS-1
- Special conditions: None
Construction
Type & style
- Home type: SingleFamily
- Property subtype: Single Family Residence
Materials
- Stucco
- Foundation: Slab
- Roof: Shingle
Condition
- New construction: No
- Year built: 2006
Utilities & green energy
- Sewer: Septic Tank
- Water: Well
- Utilities for property: BB/HS Internet Available, Cable Connected, Electricity Connected, Phone Available
Community & neighborhood
Location
- Region: Plant City
- Subdivision: RALSTON COUNTRY ESTATES
HOA & financial
HOA
- Has HOA: No
Other fees
- Pet fee: $0 monthly
Other financial information
- Total actual rent: 0
Other
Other facts
- Listing terms: Cash,Conventional,FHA,VA Loan
- Ownership: Fee Simple
- Road surface type: Asphalt
Price history
| Date | Event | Price |
|---|---|---|
| 7/24/2025 | Sold | $510,000-2.9%$228/sqft |
Source: | ||
| 7/3/2025 | Pending sale | $525,000$234/sqft |
Source: | ||
| 6/27/2025 | Listed for sale | $525,000-0.4%$234/sqft |
Source: | ||
| 11/20/2024 | Listing removed | $527,000-1.4%$235/sqft |
Source: | ||
| 10/18/2024 | Listed for sale | $534,500+234.1%$239/sqft |
Source: | ||
Public tax history
| Year | Property taxes | Tax assessment |
|---|---|---|
| 2024 | $5,639 -21.4% | $334,946 -10.9% |
| 2023 | $7,176 +11.1% | $375,810 +10% |
| 2022 | $6,458 +190.7% | $341,645 +144.6% |
Find assessor info on the county website
Neighborhood: 33566
Nearby schools
GreatSchools rating
- 7/10Springhead Elementary SchoolGrades: PK-5Distance: 0.8 mi
- 3/10Marshall Middle SchoolGrades: 6-8Distance: 4.1 mi
- 4/10Plant City High SchoolGrades: 9-12Distance: 4.3 mi
Get a cash offer in 3 minutes
Find out how much your home could sell for in as little as 3 minutes with a no-obligation cash offer.
Estimated market value$503,700
Get a cash offer in 3 minutes
Find out how much your home could sell for in as little as 3 minutes with a no-obligation cash offer.
Estimated market value
$503,700


