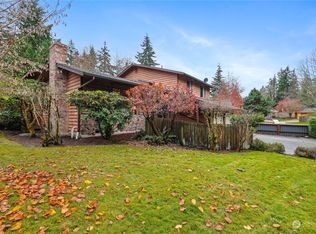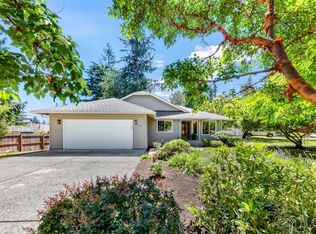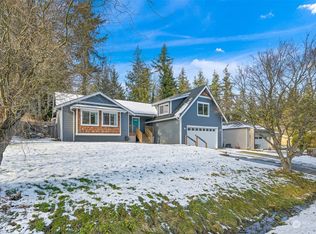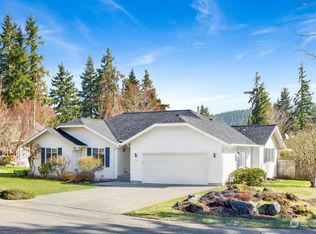Sold
Listed by:
Diskin Young,
Bellwether Real Estate
Bought with: Bellwether Real Estate
$694,000
3730 Spring Coulee Road, Bellingham, WA 98226
3beds
1,660sqft
Single Family Residence
Built in 1990
8,712 Square Feet Lot
$700,000 Zestimate®
$418/sqft
$2,647 Estimated rent
Home value
$700,000
Estimated sales range
Not available
$2,647/mo
Zestimate® history
Loading...
Owner options
Explore your selling options
What's special
Welcome to this beautifully laid out home in the sought after Tweed Twenty neighborhood. The updated open kitchen features quartz countertops and vaulted ceilings, flowing into a bright dining and living area filled with natural light. Upstairs, the spacious primary suite includes a full bath, with two additional generous bedrooms nearby. The lower level offers a versatile family room or home office with slider access to the fully fenced yard. Recent updates include a brand new hot water tank for added peace of mind. Enjoy a sunny patio, deck off the kitchen, large shed, and gorgeous low maintenance native garden. With plenty of parking plus trails and parks close by, this home has it all.
Zillow last checked: 8 hours ago
Listing updated: December 04, 2025 at 04:03am
Listed by:
Diskin Young,
Bellwether Real Estate
Bought with:
Diskin Young, 26641
Bellwether Real Estate
Source: NWMLS,MLS#: 2432281
Facts & features
Interior
Bedrooms & bathrooms
- Bedrooms: 3
- Bathrooms: 3
- Full bathrooms: 2
- 1/2 bathrooms: 1
Other
- Level: Lower
Heating
- Fireplace, Forced Air, Natural Gas
Cooling
- None
Appliances
- Included: Dishwasher(s), Disposal, Dryer(s), Microwave(s), Refrigerator(s), Stove(s)/Range(s), Washer(s), Garbage Disposal, Water Heater: Gas, Water Heater Location: Garage
Features
- Bath Off Primary, Dining Room
- Flooring: Vinyl, Vinyl Plank, Carpet
- Windows: Double Pane/Storm Window, Skylight(s)
- Basement: Daylight
- Number of fireplaces: 1
- Fireplace features: Wood Burning, Main Level: 1, Fireplace
Interior area
- Total structure area: 1,660
- Total interior livable area: 1,660 sqft
Property
Parking
- Total spaces: 2
- Parking features: Attached Garage, RV Parking
- Attached garage spaces: 2
Features
- Levels: One and One Half
- Stories: 1
- Entry location: Main
- Patio & porch: Bath Off Primary, Double Pane/Storm Window, Dining Room, Fireplace, Skylight(s), Vaulted Ceiling(s), Water Heater
- Has view: Yes
- View description: Territorial
Lot
- Size: 8,712 sqft
- Features: Paved, Cable TV, Deck, Dog Run, Fenced-Fully, Gas Available, High Speed Internet, Outbuildings, RV Parking
- Topography: Level
- Residential vegetation: Garden Space
Details
- Parcel number: 380315144040
- Zoning: UR3
- Special conditions: Standard
Construction
Type & style
- Home type: SingleFamily
- Property subtype: Single Family Residence
Materials
- Wood Siding
- Foundation: Poured Concrete
- Roof: Composition
Condition
- Good
- Year built: 1990
Utilities & green energy
- Electric: Company: PSE
- Sewer: Sewer Connected, Company: COB
- Water: Public, Company: COB
Community & neighborhood
Community
- Community features: Park, Trail(s)
Location
- Region: Bellingham
- Subdivision: Barkley
Other
Other facts
- Listing terms: Cash Out,Conventional,FHA
- Cumulative days on market: 30 days
Price history
| Date | Event | Price |
|---|---|---|
| 11/3/2025 | Sold | $694,000-0.7%$418/sqft |
Source: | ||
| 10/9/2025 | Pending sale | $699,000$421/sqft |
Source: | ||
| 9/30/2025 | Price change | $699,000-2.8%$421/sqft |
Source: | ||
| 9/11/2025 | Listed for sale | $719,000+117.9%$433/sqft |
Source: | ||
| 6/18/2024 | Listing removed | -- |
Source: Zillow Rentals Report a problem | ||
Public tax history
| Year | Property taxes | Tax assessment |
|---|---|---|
| 2024 | $5,359 +2.2% | $579,687 -4.2% |
| 2023 | $5,244 +15% | $605,183 +23% |
| 2022 | $4,558 +8.9% | $492,019 +21% |
Find assessor info on the county website
Neighborhood: 98226
Nearby schools
GreatSchools rating
- 4/10Northern Heights Elementary SchoolGrades: PK-5Distance: 0.7 mi
- 6/10Whatcom Middle SchoolGrades: 6-8Distance: 3.2 mi
- 7/10Squalicum High SchoolGrades: 9-12Distance: 0.7 mi
Schools provided by the listing agent
- Elementary: Northern Heights Ele
- Middle: Whatcom Mid
- High: Squalicum High
Source: NWMLS. This data may not be complete. We recommend contacting the local school district to confirm school assignments for this home.
Get pre-qualified for a loan
At Zillow Home Loans, we can pre-qualify you in as little as 5 minutes with no impact to your credit score.An equal housing lender. NMLS #10287.



