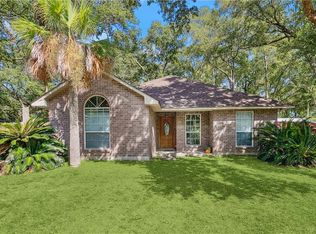Closed
Price Unknown
37306 E Powerline Rd, Pearl River, LA 70452
4beds
1,913sqft
Single Family Residence
Built in 1996
1 Acres Lot
$262,000 Zestimate®
$--/sqft
$2,036 Estimated rent
Home value
$262,000
$246,000 - $278,000
$2,036/mo
Zestimate® history
Loading...
Owner options
Explore your selling options
What's special
Charming 4 bedroom 2 bath home on .98 acres in Pearl River. No carpet. Wood burning fireplace in large den. Breakfast bar combines the living and dining areas. Kitchen has brick accent with double oven. Screened in patio is 14 x 55, ideal for get togethers, back yard is beautiful with rear yard access (double gates). Storage/workshop attached to the carport with electricity and then additional 18 x 12 shed for storage. Two attics.
Zillow last checked: 8 hours ago
Listing updated: June 29, 2023 at 01:01am
Listed by:
Sonja Pace 985-788-6900,
Keller Williams Realty
Bought with:
Melissa Shafirovich
GNO Realty LLC
Source: GSREIN,MLS#: 2387584
Facts & features
Interior
Bedrooms & bathrooms
- Bedrooms: 4
- Bathrooms: 2
- Full bathrooms: 2
Primary bedroom
- Description: Flooring: Laminate,Simulated Wood
- Level: Lower
- Dimensions: 15.5000 x 11.5000
Bedroom
- Description: Flooring: Laminate,Simulated Wood
- Level: Lower
- Dimensions: 11.5000 x 11.5000
Bedroom
- Description: Flooring: Tile
- Level: Lower
- Dimensions: 12.0000 x 10.0000
Bedroom
- Description: Flooring: Tile
- Level: Lower
- Dimensions: 13.5000 x 11.0000
Den
- Description: Flooring: Tile
- Level: Lower
- Dimensions: 25.0000 x 13.0000
Dining room
- Description: Flooring: Tile
- Level: Lower
- Dimensions: 13.0000 x 12.0000
Kitchen
- Description: Flooring: Tile
- Level: Lower
- Dimensions: 15.5000 x 11.0000
Laundry
- Description: Flooring: Tile
- Level: Lower
- Dimensions: 15.0000 x 5.0000
Patio
- Level: Lower
- Dimensions: 18.0000 x 12.0000
Storage room
- Level: Lower
- Dimensions: 24.0000 x 10.0000
Heating
- Central
Cooling
- Central Air, 1 Unit
Appliances
- Included: Cooktop, Double Oven, Dishwasher
- Laundry: Washer Hookup, Dryer Hookup
Features
- Attic, Ceiling Fan(s), High Speed Internet, Pantry, Pull Down Attic Stairs
- Attic: Pull Down Stairs
- Has fireplace: Yes
- Fireplace features: Wood Burning
Interior area
- Total structure area: 1,994
- Total interior livable area: 1,913 sqft
Property
Parking
- Parking features: Carport, Two Spaces
- Has carport: Yes
Features
- Levels: One
- Stories: 1
- Patio & porch: Covered, Porch, Screened
- Exterior features: Enclosed Porch, Fence
- Pool features: None
Lot
- Size: 1 Acres
- Dimensions: 125 x 347
- Features: 1 to 5 Acres, Outside City Limits
Details
- Additional structures: Shed(s), Workshop
- Parcel number: sec 10 8 14
- Special conditions: None
Construction
Type & style
- Home type: SingleFamily
- Architectural style: Traditional
- Property subtype: Single Family Residence
Materials
- Brick
- Foundation: Slab
- Roof: Metal
Condition
- Very Good Condition,Resale
- New construction: No
- Year built: 1996
Utilities & green energy
- Sewer: Treatment Plant
- Water: Well
Community & neighborhood
Security
- Security features: Closed Circuit Camera(s)
Location
- Region: Pearl River
- Subdivision: Not a Subdivision
Price history
| Date | Event | Price |
|---|---|---|
| 4/28/2023 | Sold | -- |
Source: | ||
| 4/5/2023 | Pending sale | $239,000$125/sqft |
Source: | ||
| 4/2/2023 | Listed for sale | $239,000+4.8%$125/sqft |
Source: | ||
| 6/16/2020 | Sold | -- |
Source: | ||
| 5/19/2020 | Pending sale | $228,000$119/sqft |
Source: KELLER WILLIAMS REALTY PROFESSIONALS #2251983 Report a problem | ||
Public tax history
| Year | Property taxes | Tax assessment |
|---|---|---|
| 2024 | $3,014 +29% | $21,318 +36.7% |
| 2023 | $2,336 +96.2% | $15,595 |
| 2022 | $1,191 +0.1% | $15,595 |
Find assessor info on the county website
Neighborhood: 70452
Nearby schools
GreatSchools rating
- 9/10Riverside Elementary SchoolGrades: 1-5Distance: 1.3 mi
- 4/10Creekside Junior High SchoolGrades: 6-8Distance: 1.7 mi
- 6/10Pearl River High SchoolGrades: 9-12Distance: 1.5 mi
Schools provided by the listing agent
- Elementary: www.stpsb.org
Source: GSREIN. This data may not be complete. We recommend contacting the local school district to confirm school assignments for this home.
Sell for more on Zillow
Get a Zillow Showcase℠ listing at no additional cost and you could sell for .
$262,000
2% more+$5,240
With Zillow Showcase(estimated)$267,240
