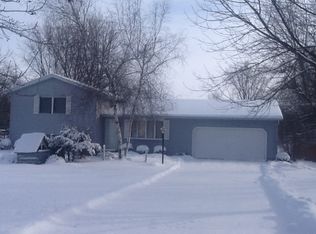Closed
$400,000
3731 Shiloh Road, Deforest, WI 53532
3beds
1,586sqft
Single Family Residence
Built in 1981
0.5 Acres Lot
$405,300 Zestimate®
$252/sqft
$2,393 Estimated rent
Home value
$405,300
$381,000 - $430,000
$2,393/mo
Zestimate® history
Loading...
Owner options
Explore your selling options
What's special
Charming Home on a Beautiful Private Lot! Nestled on a half an acre, this property offers a rare combination of space, privacy, & functionality. The fenced yard features a large patio, fire pit, & an oversized shed, perfect for outdoor entertaining or additional storage. Boasting two garages?a spacious 2-car garage & an additional 1-car garage you'll have plenty of room for vehicles, hobbies, or equipment. Inside, you'll find 3 bdrms & 2 bathrooms, including a remodeled main bath w/ double sinks & quartz countertops. The main living area is enhanced with luxury vinyl plank flooring, while the vaulted ceilings in the living room add an open, airy feel. The kitchen features newer appliances, ready for any home chef. The exposed lower level provides a cozy family room & flexible living space.
Zillow last checked: 8 hours ago
Listing updated: September 06, 2025 at 09:08am
Listed by:
Wanda Roche 608-212-2928,
Compass Real Estate Wisconsin
Bought with:
Andrea Bolan
Source: WIREX MLS,MLS#: 2004428 Originating MLS: South Central Wisconsin MLS
Originating MLS: South Central Wisconsin MLS
Facts & features
Interior
Bedrooms & bathrooms
- Bedrooms: 3
- Bathrooms: 2
- Full bathrooms: 2
Primary bedroom
- Level: Upper
- Area: 182
- Dimensions: 14 x 13
Bedroom 2
- Level: Upper
- Area: 110
- Dimensions: 10 x 11
Bedroom 3
- Level: Upper
- Area: 110
- Dimensions: 10 x 11
Bathroom
- Features: At least 1 Tub, No Master Bedroom Bath
Family room
- Level: Lower
- Area: 336
- Dimensions: 14 x 24
Kitchen
- Level: Main
- Area: 182
- Dimensions: 13 x 14
Living room
- Level: Main
- Area: 273
- Dimensions: 21 x 13
Heating
- Natural Gas, Forced Air
Cooling
- Central Air
Appliances
- Included: Range/Oven, Refrigerator, Dishwasher, Microwave, Washer, Dryer, Water Softener
Features
- Cathedral/vaulted ceiling, High Speed Internet, Pantry
- Basement: Partial,Exposed,Full Size Windows,Partially Finished,Concrete
Interior area
- Total structure area: 1,536
- Total interior livable area: 1,586 sqft
- Finished area above ground: 1,152
- Finished area below ground: 434
Property
Parking
- Total spaces: 3
- Parking features: 1 Car, 2 Car, Attached, Detached, Garage Door Opener
- Attached garage spaces: 3
Features
- Levels: Bi-Level,Tri-Level
- Patio & porch: Patio
- Fencing: Fenced Yard
Lot
- Size: 0.50 Acres
- Features: Wooded
Details
- Additional structures: Storage
- Parcel number: 081003402270
- Zoning: SFR-08
- Special conditions: Arms Length
Construction
Type & style
- Home type: SingleFamily
- Property subtype: Single Family Residence
Materials
- Vinyl Siding, Aluminum/Steel
Condition
- 21+ Years
- New construction: No
- Year built: 1981
Utilities & green energy
- Sewer: Septic Tank
- Water: Shared Well
- Utilities for property: Cable Available
Community & neighborhood
Location
- Region: Deforest
- Subdivision: Stony Ridge
- Municipality: Burke
Price history
| Date | Event | Price |
|---|---|---|
| 9/5/2025 | Sold | $400,000$252/sqft |
Source: | ||
| 8/5/2025 | Pending sale | $400,000$252/sqft |
Source: | ||
| 7/21/2025 | Contingent | $400,000$252/sqft |
Source: | ||
| 7/19/2025 | Listed for sale | $400,000+110.7%$252/sqft |
Source: | ||
| 7/10/2009 | Sold | $189,800-5%$120/sqft |
Source: Public Record Report a problem | ||
Public tax history
| Year | Property taxes | Tax assessment |
|---|---|---|
| 2024 | $4,075 +2.2% | $295,200 |
| 2023 | $3,988 +6% | $295,200 |
| 2022 | $3,763 +10.1% | $295,200 +48.6% |
Find assessor info on the county website
Neighborhood: 53532
Nearby schools
GreatSchools rating
- 8/10Harvest Intermediate SchoolGrades: 4-6Distance: 3.1 mi
- 6/10De Forest Middle SchoolGrades: 7-8Distance: 4.6 mi
- 8/10De Forest High SchoolGrades: 9-12Distance: 4.6 mi
Schools provided by the listing agent
- Elementary: Windsor
- Middle: Deforest
- High: Deforest
- District: Deforest
Source: WIREX MLS. This data may not be complete. We recommend contacting the local school district to confirm school assignments for this home.

Get pre-qualified for a loan
At Zillow Home Loans, we can pre-qualify you in as little as 5 minutes with no impact to your credit score.An equal housing lender. NMLS #10287.
