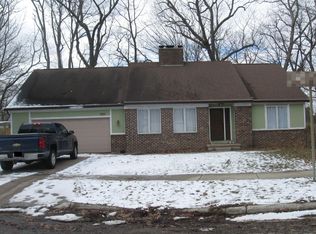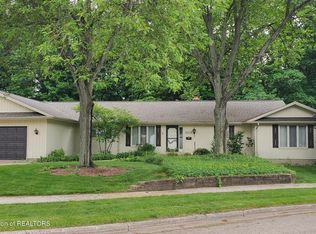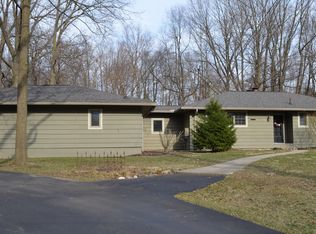Sold for $290,000
$290,000
3731 Springbrook Ln, Lansing, MI 48917
3beds
2,205sqft
Single Family Residence
Built in 1986
0.6 Acres Lot
$334,800 Zestimate®
$132/sqft
$3,003 Estimated rent
Home value
$334,800
$318,000 - $352,000
$3,003/mo
Zestimate® history
Loading...
Owner options
Explore your selling options
What's special
Wonderful 3 bedroom, 3 bath home in the Ravenswood Heights subdivision. Lots of windows in the living room and the dining room. Newer refrigerator and oven/stove in the kitchen which opens to the family room. There is a second informal eating area with built-in cupboards and with a slider door to a covered deck. The large family room has a high ceiling with a beautiful brick wall and hearth surrounding the fireplace. Large primary bedroom with a private full bath, shower, tile floor, separate sink area and a walk-in closet. A second bedroom and a bath are on this level. On the lower walkout level there is a third bedroom and a third full bath. Tons of space in the unfinished part of the lower level; walks out to the fenced backyard with a large deck. Beautiful trees on the lot. Newer roof, shingles, furnace, sump pump and water heater.
Zillow last checked: 8 hours ago
Listing updated: October 10, 2023 at 10:18am
Listed by:
Nancy Petroff 517-881-2047,
Coldwell Banker Professionals -Okemos
Bought with:
Non Member
Source: Greater Lansing AOR,MLS#: 275335
Facts & features
Interior
Bedrooms & bathrooms
- Bedrooms: 3
- Bathrooms: 3
- Full bathrooms: 3
Primary bedroom
- Level: First
- Area: 231.2 Square Feet
- Dimensions: 13.6 x 17
Bedroom 2
- Level: First
- Area: 132 Square Feet
- Dimensions: 11 x 12
Bedroom 3
- Level: First
- Area: 198 Square Feet
- Dimensions: 12 x 16.5
Dining room
- Level: First
- Area: 106 Square Feet
- Dimensions: 10 x 10.6
Family room
- Level: First
- Area: 249 Square Feet
- Dimensions: 15 x 16.6
Kitchen
- Level: First
- Area: 141.7 Square Feet
- Dimensions: 13 x 10.9
Living room
- Level: First
- Area: 232.4 Square Feet
- Dimensions: 14 x 16.6
Other
- Description: Foyer
- Level: First
- Area: 134.63 Square Feet
- Dimensions: 8.11 x 16.6
Other
- Description: Eating Area
- Level: First
- Area: 139.7 Square Feet
- Dimensions: 12.7 x 11
Heating
- Forced Air
Cooling
- Central Air
Appliances
- Included: Disposal, Microwave, Water Softener Owned, Washer, Refrigerator, Range, Oven, Dryer, Dishwasher
- Laundry: In Basement, Sink
Features
- Cathedral Ceiling(s), Ceiling Fan(s), Entrance Foyer, Walk-In Closet(s)
- Flooring: Carpet, Ceramic Tile, Laminate
- Windows: Double Pane Windows
- Basement: Daylight,Egress Windows,Full,Partially Finished,Sump Pump,Walk-Out Access
- Number of fireplaces: 1
- Fireplace features: Wood Burning
Interior area
- Total structure area: 3,386
- Total interior livable area: 2,205 sqft
- Finished area above ground: 1,698
- Finished area below ground: 507
Property
Parking
- Parking features: Driveway, Garage, Garage Door Opener, Garage Faces Front, Overhead Storage
- Has uncovered spaces: Yes
Features
- Levels: One
- Stories: 1
- Patio & porch: Covered, Deck, Front Porch, Porch
- Fencing: Back Yard
- Has view: Yes
- View description: Trees/Woods
Lot
- Size: 0.60 Acres
- Dimensions: 138 x 187
- Features: Back Yard, Wooded
Details
- Foundation area: 1688
- Parcel number: 33210107152001
- Zoning description: Zoning
Construction
Type & style
- Home type: SingleFamily
- Architectural style: Ranch
- Property subtype: Single Family Residence
Materials
- Brick, Wood Siding
- Roof: Shingle
Condition
- Year built: 1986
Utilities & green energy
- Sewer: Public Sewer
- Water: Public
Community & neighborhood
Security
- Security features: Security System
Location
- Region: Lansing
- Subdivision: Ravenswood
Other
Other facts
- Listing terms: Cash,Conventional
- Road surface type: Concrete
Price history
| Date | Event | Price |
|---|---|---|
| 10/10/2023 | Sold | $290,000-3.3%$132/sqft |
Source: | ||
| 9/18/2023 | Pending sale | $299,900$136/sqft |
Source: | ||
| 9/12/2023 | Contingent | $299,900$136/sqft |
Source: | ||
| 8/21/2023 | Listed for sale | $299,900+53.1%$136/sqft |
Source: | ||
| 6/13/2003 | Sold | $195,900$89/sqft |
Source: Public Record Report a problem | ||
Public tax history
| Year | Property taxes | Tax assessment |
|---|---|---|
| 2024 | $4,633 | $145,900 +12.5% |
| 2023 | -- | $129,700 +12.4% |
| 2022 | -- | $115,400 +4.4% |
Find assessor info on the county website
Neighborhood: Edgemont Park
Nearby schools
GreatSchools rating
- 7/10Elmwood Elementary SchoolGrades: 1-4Distance: 1.1 mi
- 3/10Waverly Middle SchoolGrades: 5-8Distance: 1.9 mi
- 6/10Waverly Senior High SchoolGrades: 9-12Distance: 1.6 mi
Schools provided by the listing agent
- High: Waverly
Source: Greater Lansing AOR. This data may not be complete. We recommend contacting the local school district to confirm school assignments for this home.
Get pre-qualified for a loan
At Zillow Home Loans, we can pre-qualify you in as little as 5 minutes with no impact to your credit score.An equal housing lender. NMLS #10287.
Sell for more on Zillow
Get a Zillow Showcase℠ listing at no additional cost and you could sell for .
$334,800
2% more+$6,696
With Zillow Showcase(estimated)$341,496


