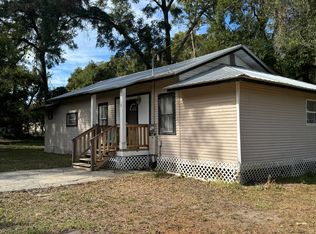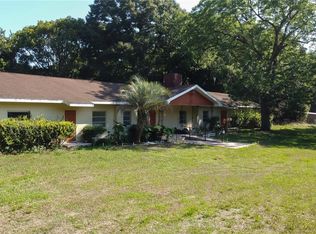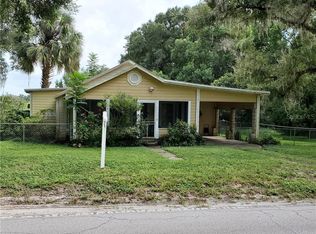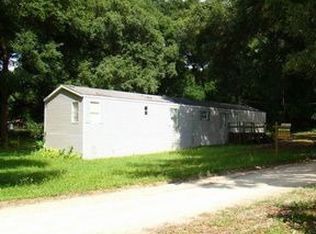Sold for $100,000
$100,000
37315 Trilby Rd, Dade City, FL 33523
3beds
1,812sqft
Single Family Residence
Built in 1915
0.5 Acres Lot
$99,600 Zestimate®
$55/sqft
$1,898 Estimated rent
Home value
$99,600
$91,000 - $110,000
$1,898/mo
Zestimate® history
Loading...
Owner options
Explore your selling options
What's special
Nestled in the peaceful countryside of north Dade City, this 3 bedroom, 2 bath, two-story home offers historic charm, a half-acre of land surrounded by mature trees, and endless possibilities for restoration. Built in 1915, this fixer-upper is just waiting to be reimagined and brought back to its glory days. Arrive to a fully fenced yard framed by towering shade trees and a classic wrap- around porch. Inside, the comfortable living room flows into a character-filled dining space, where soaring ceilings, an open staircase, and easy kitchen access create a warm, inviting hub for daily life. The galley-style kitchen is generously sized with a cozy eat-in dinette, solid surface countertops, and vinyl flooring. The first-floor is complete with a spacious primary bedroom and a full bathroom. Upstairs, an open loft provides a flexible bonus area, perfect for an office or lounge. Two 13x13 bedrooms share a centrally located full bath, completing the upper level! Outside, relax and unwind on a full 1/2 acre of lush green property featuring a large workshop with covered parking, a laundry shed, and a kennel enclosure that could easily be refreshed. Recent updates include a 7-year-old metal roof, an updated electrical panel, and a well and septic system (drain field replaced 7–10 years ago). Located close to the Croom Trail, local churches, and the post office, this peaceful rural retreat combines small-town charm with the opportunity to create a truly captivating country home. Call us today to learn more!
Zillow last checked: 8 hours ago
Listing updated: November 11, 2025 at 06:48am
Listing Provided by:
James Cosentino 352-458-0291,
KING & ASSOCIATES REAL ESTATE LLC 352-458-0291
Bought with:
James Cosentino, 3271273
KING & ASSOCIATES REAL ESTATE LLC
Source: Stellar MLS,MLS#: TB8418121 Originating MLS: Suncoast Tampa
Originating MLS: Suncoast Tampa

Facts & features
Interior
Bedrooms & bathrooms
- Bedrooms: 3
- Bathrooms: 2
- Full bathrooms: 2
Primary bedroom
- Features: Ceiling Fan(s), No Closet
- Level: First
- Area: 143 Square Feet
- Dimensions: 11x13
Bedroom 2
- Features: Ceiling Fan(s), No Closet
- Level: Second
- Area: 169 Square Feet
- Dimensions: 13x13
Bedroom 3
- Features: Ceiling Fan(s), Built-in Closet
- Level: Second
- Area: 169 Square Feet
- Dimensions: 13x13
Dining room
- Level: First
- Area: 195 Square Feet
- Dimensions: 15x13
Kitchen
- Features: Ceiling Fan(s)
- Level: First
- Area: 189 Square Feet
- Dimensions: 27x7
Living room
- Features: Ceiling Fan(s)
- Level: First
- Area: 169 Square Feet
- Dimensions: 13x13
Heating
- Wall Units / Window Unit
Cooling
- Wall/Window Unit(s)
Appliances
- Included: Range, Refrigerator
- Laundry: Outside
Features
- Ceiling Fan(s), Eating Space In Kitchen, High Ceilings, Primary Bedroom Main Floor, Solid Surface Counters, Split Bedroom
- Flooring: Carpet, Linoleum, Vinyl
- Has fireplace: Yes
- Fireplace features: Other Room
Interior area
- Total structure area: 2,076
- Total interior livable area: 1,812 sqft
Property
Parking
- Total spaces: 2
- Parking features: Carport
- Carport spaces: 2
Features
- Levels: Two
- Stories: 2
- Patio & porch: Front Porch, Wrap Around
- Exterior features: Storage
- Fencing: Wire
- Has view: Yes
- View description: Trees/Woods
Lot
- Size: 0.50 Acres
- Features: In County
- Residential vegetation: Trees/Landscaped
Details
- Additional structures: Shed(s), Storage
- Parcel number: 2723210010008000335
- Zoning: R3
- Special conditions: None
Construction
Type & style
- Home type: SingleFamily
- Property subtype: Single Family Residence
Materials
- Wood Frame
- Foundation: Crawlspace
- Roof: Metal
Condition
- New construction: No
- Year built: 1915
Utilities & green energy
- Sewer: Septic Tank
- Water: Well
- Utilities for property: BB/HS Internet Available, Electricity Connected, Propane
Community & neighborhood
Location
- Region: Dade City
- Subdivision: MACON
HOA & financial
HOA
- Has HOA: No
Other fees
- Pet fee: $0 monthly
Other financial information
- Total actual rent: 0
Other
Other facts
- Listing terms: Cash,Conventional
- Ownership: Fee Simple
- Road surface type: Paved
Price history
| Date | Event | Price |
|---|---|---|
| 11/10/2025 | Sold | $100,000-16.7%$55/sqft |
Source: | ||
| 10/31/2025 | Pending sale | $120,000$66/sqft |
Source: | ||
| 10/27/2025 | Price change | $120,000-25%$66/sqft |
Source: | ||
| 9/7/2025 | Price change | $160,000-15.8%$88/sqft |
Source: | ||
| 8/29/2025 | Price change | $190,000-5%$105/sqft |
Source: | ||
Public tax history
| Year | Property taxes | Tax assessment |
|---|---|---|
| 2024 | $202 +3.6% | $16,140 |
| 2023 | $195 +3.7% | $16,140 +3% |
| 2022 | $188 +3.9% | $15,670 +24.2% |
Find assessor info on the county website
Neighborhood: 33523
Nearby schools
GreatSchools rating
- 4/10Lacoochee Elementary SchoolGrades: PK-5Distance: 1.6 mi
- 2/10Pasco Middle SchoolGrades: 6-8Distance: 7 mi
- 3/10Pasco High SchoolGrades: PK,9-12Distance: 14.6 mi
Schools provided by the listing agent
- Elementary: Lacoochee Elementary-PO
- Middle: Pasco Middle-PO
- High: Pasco High-PO
Source: Stellar MLS. This data may not be complete. We recommend contacting the local school district to confirm school assignments for this home.
Get a cash offer in 3 minutes
Find out how much your home could sell for in as little as 3 minutes with a no-obligation cash offer.
Estimated market value
$99,600



