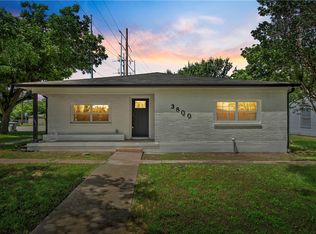Sold on 06/30/25
Price Unknown
3732 N 24th St, Waco, TX 76708
3beds
1,480sqft
Single Family Residence
Built in 1950
8,015.04 Square Feet Lot
$208,400 Zestimate®
$--/sqft
$1,645 Estimated rent
Home value
$208,400
$194,000 - $225,000
$1,645/mo
Zestimate® history
Loading...
Owner options
Explore your selling options
What's special
Welcome to 3732 N 24th Street! This charming traditional home is full of character and ready for you to move in. Step inside to find fresh new paint, easy-to-clean vinyl plank flooring, and a user-friendly layout that makes everyday living simple. The primary bedroom is set apart from the others for extra privacy, and all the bedrooms have oversized closets for plenty of storage.
You’ll love the built-in shelves and cabinets, perfect for books, games, or décor. The kitchen features a gas stove for cooking and lots of cabinet space. A new gas hot water heater has been installed, and the home includes two HVAC systems to help keep the temperature just right throughout the year.
An added bonus? A large, detached two-car garage—great for cars, tools, or a workshop!
This home is ideally located between Cameron Park and Lake Waco, giving you quick access to nature, trails, and outdoor fun. Come see why this home stands out from the rest!
Zillow last checked: 8 hours ago
Listing updated: July 02, 2025 at 07:17am
Listed by:
Marilee Kahler 615738,
Re/Max Centex, REALTORS 254-776-8100
Bought with:
Ashley Parnell
Greater Waco Realty, LLC
Source: NTREIS,MLS#: 20950286
Facts & features
Interior
Bedrooms & bathrooms
- Bedrooms: 3
- Bathrooms: 2
- Full bathrooms: 2
Primary bedroom
- Level: First
- Dimensions: 0 x 0
Bedroom
- Level: First
- Dimensions: 0 x 0
Bedroom
- Level: First
- Dimensions: 0 x 0
Bedroom
- Level: First
- Dimensions: 0 x 0
Living room
- Level: First
- Dimensions: 0 x 0
Heating
- Central
Cooling
- Central Air
Appliances
- Included: Dishwasher, Gas Cooktop, Gas Water Heater
- Laundry: Common Area, In Kitchen
Features
- Built-in Features
- Flooring: Vinyl
- Windows: Shutters
- Has basement: No
- Has fireplace: No
- Fireplace features: None
Interior area
- Total interior livable area: 1,480 sqft
Property
Parking
- Total spaces: 2
- Parking features: Additional Parking
- Garage spaces: 2
Features
- Levels: One
- Stories: 1
- Patio & porch: Covered, Patio
- Pool features: None
- Fencing: Chain Link
Lot
- Size: 8,015 sqft
- Features: Corner Lot
- Residential vegetation: Grassed
Details
- Additional structures: Garage(s), Workshop
- Parcel number: 480289000028009
- Other equipment: None
Construction
Type & style
- Home type: SingleFamily
- Architectural style: Traditional,Detached
- Property subtype: Single Family Residence
Materials
- Foundation: Pillar/Post/Pier
- Roof: Composition
Condition
- Year built: 1950
Utilities & green energy
- Sewer: Public Sewer
- Water: Public
- Utilities for property: Cable Available, Natural Gas Available, Sewer Available, Water Available
Community & neighborhood
Location
- Region: Waco
- Subdivision: Melbourne Heights
Other
Other facts
- Listing terms: Cash,Conventional,FHA,VA Loan
Price history
| Date | Event | Price |
|---|---|---|
| 6/30/2025 | Sold | -- |
Source: NTREIS #20950286 Report a problem | ||
| 6/12/2025 | Pending sale | $184,900$125/sqft |
Source: NTREIS #20950286 Report a problem | ||
| 6/1/2025 | Contingent | $184,900$125/sqft |
Source: NTREIS #20950286 Report a problem | ||
| 5/28/2025 | Listed for sale | $184,900$125/sqft |
Source: NTREIS #20950286 Report a problem | ||
Public tax history
| Year | Property taxes | Tax assessment |
|---|---|---|
| 2025 | $1,067 -5.2% | $160,012 +10% |
| 2024 | $1,125 +13.3% | $145,465 +10% |
| 2023 | $993 -35.8% | $132,241 +10% |
Find assessor info on the county website
Neighborhood: North Waco
Nearby schools
GreatSchools rating
- 3/10Cedar Ridge Elementary SchoolGrades: PK-5Distance: 0.3 mi
- NAG W Carver MiddleGrades: 6-8Distance: 2.8 mi
- 3/10Waco High SchoolGrades: 9-12Distance: 2.4 mi
Schools provided by the listing agent
- Elementary: Cedar Ridge
- Middle: GW Carver
- High: Waco
- District: Waco ISD
Source: NTREIS. This data may not be complete. We recommend contacting the local school district to confirm school assignments for this home.
