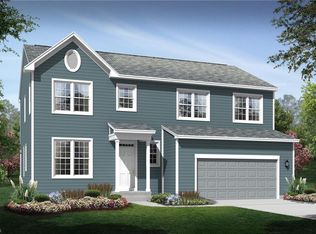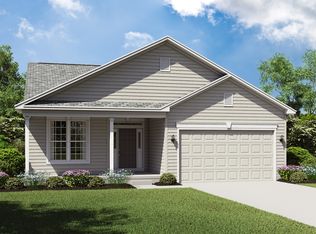Sold for $468,900 on 08/01/25
$468,900
37328 Sandy Ridge Dr, North Ridgeville, OH 44039
3beds
4,164sqft
Single Family Residence
Built in 2019
7,148.2 Square Feet Lot
$482,000 Zestimate®
$113/sqft
$3,761 Estimated rent
Home value
$482,000
$434,000 - $535,000
$3,761/mo
Zestimate® history
Loading...
Owner options
Explore your selling options
What's special
Welcome to 37328 Sandy Ridge Drive. This is an Exquisite and Spacious Home Both Inside and Out!!
This property stands out as one of the most stunning and expansive, showcasing an array of custom features throughout. It is an absolute must-see! The exterior presents a serene front porch and a generous rear patio, complete with a fire-pit, gazebo, and a fully privacy-fenced yard—ideal for summer gatherings. Upon entering, you are greeted by a modern open floor plan that is flooded with natural light, thanks to numerous windows and upgraded PLANTATION SHUTTERS. The expansive gourmet white Shaker kitchen boasts granite countertops, high-end appliances, and a substantial pantry. The large chef's island with a breakfast bar seamlessly flows into the vaulted morning room, which offers picturesque views of the backyard and ample sunlight.
The great room captivates with its 9-foot ceilings and a raised hearth stone fireplace. On the first floor, you'll find a double-doored office and luxury vinyl tile throughout.
The remarkable owner's suite features a premium granite bathroom with a tiled shower and a spacious walk-in closet. The second floor features a loft media area that can be easily converted into a fourth bedroom, along with a conveniently located laundry area. The deep basement is impressive, with much of the finishing already complete, along with an additional half-bath.
Zillow last checked: 8 hours ago
Listing updated: August 05, 2025 at 11:36am
Listing Provided by:
Sue Grazia suegrazia@mcdhomes.com440-487-5168,
McDowell Homes Real Estate Services
Bought with:
David D Binder, 2013004307
EXP Realty, LLC.
Source: MLS Now,MLS#: 5127544 Originating MLS: Lake Geauga Area Association of REALTORS
Originating MLS: Lake Geauga Area Association of REALTORS
Facts & features
Interior
Bedrooms & bathrooms
- Bedrooms: 3
- Bathrooms: 3
- Full bathrooms: 2
- 1/2 bathrooms: 1
- Main level bathrooms: 1
Primary bedroom
- Description: Flooring: Carpet
- Level: Second
- Dimensions: 21 x 18
Bedroom
- Description: Flooring: Carpet
- Level: Second
- Dimensions: 11 x 11
Bedroom
- Description: Flooring: Carpet
- Level: Second
- Dimensions: 15 x 11
Primary bathroom
- Description: Flooring: Laminate
- Level: Second
- Dimensions: 10 x 9
Bathroom
- Description: Flooring: Laminate
- Level: Second
- Dimensions: 11 x 6
Eat in kitchen
- Description: Flooring: Laminate
- Level: First
- Dimensions: 20 x 14
Great room
- Description: Flooring: Laminate
- Level: First
- Dimensions: 19 x 18
Laundry
- Level: Second
- Dimensions: 10 x 8
Loft
- Description: Flooring: Carpet
- Level: Second
- Dimensions: 20 x 11
Office
- Description: Flooring: Laminate
- Level: First
- Dimensions: 12 x 12
Heating
- Forced Air, Gas
Cooling
- Central Air
Appliances
- Included: Dryer, Dishwasher, Disposal, Microwave, Range, Refrigerator, Washer
- Laundry: Upper Level
Features
- Basement: Full,Unfinished
- Number of fireplaces: 1
- Fireplace features: Family Room
Interior area
- Total structure area: 4,164
- Total interior livable area: 4,164 sqft
- Finished area above ground: 2,802
- Finished area below ground: 1,362
Property
Parking
- Total spaces: 2
- Parking features: Attached, Garage
- Attached garage spaces: 2
Features
- Levels: Two
- Stories: 2
- Patio & porch: Patio
- Fencing: Back Yard
Lot
- Size: 7,148 sqft
Details
- Parcel number: 0700033113017
- Special conditions: Standard
Construction
Type & style
- Home type: SingleFamily
- Architectural style: Contemporary
- Property subtype: Single Family Residence
Materials
- Vinyl Siding
- Roof: Asphalt,Fiberglass
Condition
- Year built: 2019
Utilities & green energy
- Sewer: Public Sewer
- Water: Public
Community & neighborhood
Location
- Region: North Ridgeville
- Subdivision: Meadow Lakes Sub #15
HOA & financial
HOA
- Has HOA: Yes
- HOA fee: $330 annually
Price history
| Date | Event | Price |
|---|---|---|
| 8/1/2025 | Sold | $468,900$113/sqft |
Source: | ||
| 6/29/2025 | Pending sale | $468,900$113/sqft |
Source: | ||
| 6/7/2025 | Price change | $468,900-1.3%$113/sqft |
Source: | ||
| 6/1/2025 | Listed for sale | $475,000+21.8%$114/sqft |
Source: | ||
| 10/15/2021 | Sold | $390,000+1.3%$94/sqft |
Source: | ||
Public tax history
| Year | Property taxes | Tax assessment |
|---|---|---|
| 2024 | $7,682 +17.5% | $149,730 +33.1% |
| 2023 | $6,537 +12.4% | $112,470 +1% |
| 2022 | $5,814 +18.1% | $111,330 |
Find assessor info on the county website
Neighborhood: 44039
Nearby schools
GreatSchools rating
- NALiberty Elementary SchoolGrades: 1-2Distance: 1.7 mi
- 6/10North Ridgeville Middle SchoolGrades: 3-8Distance: 1.9 mi
- 7/10North Ridgeville High SchoolGrades: 9-12Distance: 1.9 mi
Schools provided by the listing agent
- District: North Ridgeville CSD - 4711
Source: MLS Now. This data may not be complete. We recommend contacting the local school district to confirm school assignments for this home.
Get a cash offer in 3 minutes
Find out how much your home could sell for in as little as 3 minutes with a no-obligation cash offer.
Estimated market value
$482,000
Get a cash offer in 3 minutes
Find out how much your home could sell for in as little as 3 minutes with a no-obligation cash offer.
Estimated market value
$482,000

