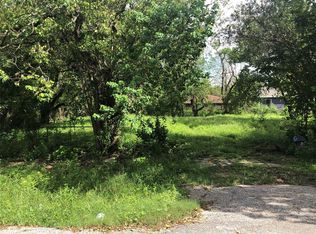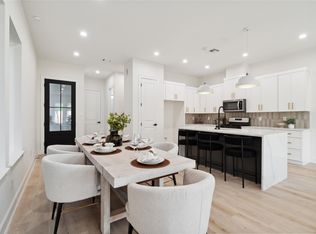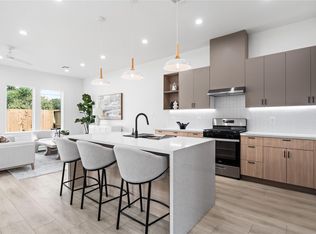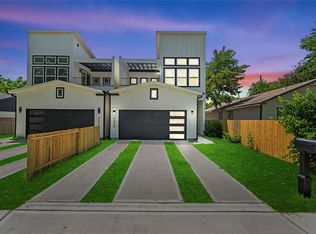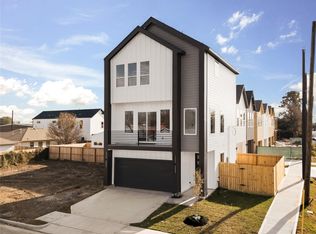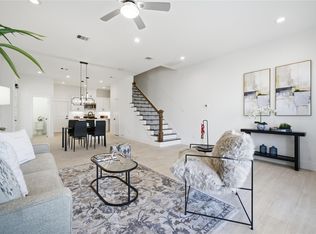Brick and Stone presents Lydia Estate in an emerging neighborhood just minutes from the Medical Center, Museum District, and Downtown, providing an exceptional opportunity for affordable living. These new construction modern farmhouse residences showcase a light aesthetic design warm earth tones, each offering over 2,000 square feet of living space and a private backyard. Positioned on oversized lots with private backyard and driveways. The first level features an open-concept design anchored by a chef-style kitchen with a 7-foot quartz waterfall island, dining area, and generous living space. Upstairs, a flexible bonus area includes a built-in entertainment center and wet bar. The primary suite impresses with vaulted ceilings, abundant natural light, and a spa-like ensuite featuring quartz countertops, dual vanities, a freestanding tub, and an oversized walk-in shower. Secondary bedrooms include walk-in closets and high ceilings, and their own bath. Welcome to this exceptional home!
New construction
$359,900
3733 Lydia St, Houston, TX 77021
3beds
2,018sqft
Est.:
Single Family Residence
Built in 2025
2,500.34 Square Feet Lot
$356,100 Zestimate®
$178/sqft
$-- HOA
What's special
Private backyardBuilt-in entertainment centerAbundant natural lightDining areaFlexible bonus areaGenerous living spaceQuartz countertops
- 12 days |
- 243 |
- 18 |
Zillow last checked: 8 hours ago
Listing updated: February 28, 2026 at 02:14pm
Listed by:
Gustavo A Miquilarena TREC #0745003 281-203-4802,
Happen Houston
Source: HAR,MLS#: 59208013
Tour with a local agent
Facts & features
Interior
Bedrooms & bathrooms
- Bedrooms: 3
- Bathrooms: 4
- Full bathrooms: 3
- 1/2 bathrooms: 1
Primary bathroom
- Features: Primary Bath: Double Sinks, Primary Bath: Separate Shower, Primary Bath: Soaking Tub, Secondary Bath(s): Tub/Shower Combo
Kitchen
- Features: Kitchen Island, Kitchen open to Family Room
Heating
- Natural Gas
Cooling
- Ceiling Fan(s), Electric
Appliances
- Included: Disposal, Wine Refrigerator, Electric Oven, Microwave, Gas Range, Dishwasher
- Laundry: Gas Dryer Hookup, Washer Hookup
Features
- Formal Entry/Foyer, All Bedrooms Up, Primary Bed - 2nd Floor
- Flooring: Tile, Vinyl
- Windows: Insulated/Low-E windows
Interior area
- Total structure area: 2,018
- Total interior livable area: 2,018 sqft
Property
Parking
- Total spaces: 2
- Parking features: Attached
- Attached garage spaces: 2
Features
- Stories: 2
- Exterior features: Back Green Space
- Fencing: Back Yard
Lot
- Size: 2,500.34 Square Feet
- Features: Back Yard, Subdivided, 0 Up To 1/4 Acre
Details
- Parcel number: 1449190030003
Construction
Type & style
- Home type: SingleFamily
- Architectural style: Contemporary
- Property subtype: Single Family Residence
Materials
- Batts Insulation, Blown-In Insulation, Other
- Foundation: Slab
- Roof: Composition
Condition
- New construction: Yes
- Year built: 2025
Details
- Builder name: Brick and Stone
Utilities & green energy
- Sewer: Public Sewer
- Water: Public
Community & HOA
Community
- Subdivision: Brick & Stone/Lydia Partial Re
Location
- Region: Houston
Financial & listing details
- Price per square foot: $178/sqft
- Tax assessed value: $226,555
- Annual tax amount: $4,740
- Date on market: 2/16/2026
- Listing terms: Cash,Conventional,FHA,VA Loan
Estimated market value
$356,100
$338,000 - $374,000
$2,649/mo
Price history
Price history
| Date | Event | Price |
|---|---|---|
| 12/23/2025 | Listed for sale | $359,900-2.7%$178/sqft |
Source: | ||
| 10/29/2025 | Listing removed | $369,900$183/sqft |
Source: | ||
| 8/8/2025 | Listed for sale | $369,900$183/sqft |
Source: | ||
Public tax history
Public tax history
| Year | Property taxes | Tax assessment |
|---|---|---|
| 2025 | -- | $226,555 |
Find assessor info on the county website
BuyAbility℠ payment
Est. payment
$2,218/mo
Principal & interest
$1693
Property taxes
$525
Climate risks
Neighborhood: Ost - South Union
Nearby schools
GreatSchools rating
- 3/10Whidby Elementary SchoolGrades: PK-5Distance: 0.4 mi
- 4/10Cullen Middle SchoolGrades: 6-8Distance: 0.6 mi
- 4/10Yates High SchoolGrades: 9-12Distance: 3 mi
Schools provided by the listing agent
- Elementary: Whidby Elementary School
- Middle: Cullen Middle School (Houston)
- High: Yates High School
Source: HAR. This data may not be complete. We recommend contacting the local school district to confirm school assignments for this home.
