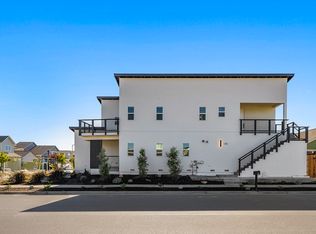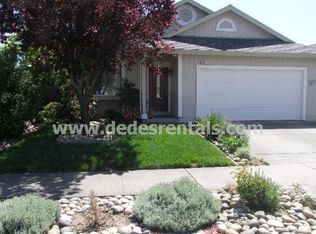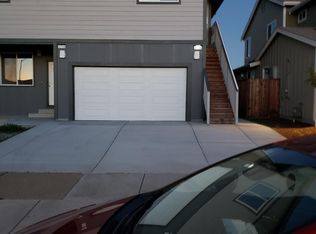Sold for $1,150,000 on 09/29/25
$1,150,000
3733 Mocha Lane, Santa Rosa, CA 95403
4beds
2,979sqft
Single Family Residence
Built in 2025
5,580.04 Square Feet Lot
$1,143,100 Zestimate®
$386/sqft
$4,351 Estimated rent
Home value
$1,143,100
$1.03M - $1.27M
$4,351/mo
Zestimate® history
Loading...
Owner options
Explore your selling options
What's special
This new 4 bedroom/4.5 bathroom home includes a 3/3.5 single family and 1/1 ADU with fully paid solar. All bedrooms have their own bathroom, plus an additional half bathroom on the main level. The owner's suite includes a private balcony with views of the Mayacamas, and the main level en suite has additional access to a large backyard covered patio with an outdoor fireplace. The kitchen boasts full appliance package and large island for entertaining. Two car garage and ample side yard access. ADU has a full kitchen, laundry room, lots of storage, and great sunset views. Each dwelling has its own private entrance on separate streets. This home brings you the opportunity for a family compound or extra income if you choose to rent out the ADU. Fit and finish details throughout include luxury flooring and upscale tile work, 9' ceilings, quartz counters and soft close cabinets in kitchens and baths, glass doors on all bathroom baths and showers, and large closets. Fully landscaped property features drip system irrigation, mature olive trees, rock work, and paved patios. Close to parks, shops, wineries, restaurants, hospitals, Highway 12, 101, and the Smart Train. Just 30 minutes to the Russian River, and the coast. Easy airport access.
Zillow last checked: 8 hours ago
Listing updated: September 30, 2025 at 07:31am
Listed by:
Tiffiny Alexander DRE #01744199 707-339-0600,
Healdsburg Sotheby's Int'l Rea 707-433-4800
Bought with:
Melissa Bastianon English, DRE #01362625
Coldwell Banker Realty
Source: BAREIS,MLS#: 325046618 Originating MLS: Sonoma
Originating MLS: Sonoma
Facts & features
Interior
Bedrooms & bathrooms
- Bedrooms: 4
- Bathrooms: 5
- Full bathrooms: 4
- 1/2 bathrooms: 1
Primary bedroom
- Features: Balcony, Ground Floor, Outside Access, Walk-In Closet(s)
Bedroom
- Level: Upper
Primary bathroom
- Features: Double Vanity, Low-Flow Shower(s), Low-Flow Toilet(s), Quartz, Shower Stall(s), Tile
Bathroom
- Features: Quartz, Tub w/Shower Over
- Level: Main,Upper
Dining room
- Features: Dining/Family Combo, Dining/Living Combo, Formal Room
- Level: Main
Family room
- Features: Great Room
- Level: Main
Kitchen
- Features: Breakfast Area, Kitchen Island, Kitchen/Family Combo, Pantry Closet, Quartz Counter
- Level: Main
Living room
- Features: Great Room
- Level: Main
Heating
- Central, Solar w/Backup
Cooling
- Central Air
Appliances
- Included: Built-In Freezer, Built-In Gas Oven, Dishwasher, Disposal, Free-Standing Gas Range, Free-Standing Refrigerator, Range Hood, Microwave, Tankless Water Heater
- Laundry: Hookups Only, Sink
Features
- Storage
- Flooring: See Remarks
- Windows: Dual Pane Full
- Has basement: No
- Number of fireplaces: 1
- Fireplace features: Outside, See Remarks
Interior area
- Total structure area: 2,979
- Total interior livable area: 2,979 sqft
Property
Parking
- Total spaces: 4
- Parking features: Attached, Garage Faces Front
- Attached garage spaces: 2
Features
- Levels: Two
- Stories: 2
- Patio & porch: Covered, Patio, Front Porch
- Exterior features: Balcony, Covered Courtyard
- Fencing: Fenced,Wood
- Has view: Yes
- View description: Mountain(s), Other
Lot
- Size: 5,580 sqft
- Features: Corner Lot, Landscaped, Landscape Front, Low Maintenance, Sidewalk/Curb/Gutter
Details
- Parcel number: 034410020000
- Special conditions: Offer As Is
Construction
Type & style
- Home type: SingleFamily
- Architectural style: Contemporary
- Property subtype: Single Family Residence
- Attached to another structure: Yes
Materials
- Stucco
- Foundation: Pillar/Post/Pier
- Roof: Composition
Condition
- New Construction
- New construction: Yes
- Year built: 2025
Utilities & green energy
- Electric: 220 Volts in Kitchen, 220 Volts in Laundry, See Remarks
- Sewer: Public Sewer
- Water: Public
- Utilities for property: Public
Green energy
- Energy generation: Solar
Community & neighborhood
Security
- Security features: Carbon Monoxide Detector(s), Smoke Detector(s)
Location
- Region: Santa Rosa
HOA & financial
HOA
- Has HOA: No
Price history
| Date | Event | Price |
|---|---|---|
| 11/13/2025 | Listing removed | $4,000$1/sqft |
Source: Zillow Rentals Report a problem | ||
| 11/4/2025 | Listed for rent | $4,000$1/sqft |
Source: Zillow Rentals Report a problem | ||
| 11/4/2025 | Listing removed | $4,000$1/sqft |
Source: Zillow Rentals Report a problem | ||
| 10/31/2025 | Listed for rent | $4,000$1/sqft |
Source: Zillow Rentals Report a problem | ||
| 9/29/2025 | Sold | $1,150,000-4.2%$386/sqft |
Source: | ||
Public tax history
| Year | Property taxes | Tax assessment |
|---|---|---|
| 2025 | $2,621 +75.6% | $227,970 +78% |
| 2024 | $1,492 +2.3% | $128,075 +2% |
| 2023 | $1,458 +4.2% | $125,564 +2% |
Find assessor info on the county website
Neighborhood: 95403
Nearby schools
GreatSchools rating
- 5/10John B. Riebli Elementary SchoolGrades: K-6Distance: 1.4 mi
- 6/10Rincon Valley Middle SchoolGrades: 7-8Distance: 4.2 mi
- 9/10Maria Carrillo High SchoolGrades: 9-12Distance: 4.8 mi
Get a cash offer in 3 minutes
Find out how much your home could sell for in as little as 3 minutes with a no-obligation cash offer.
Estimated market value
$1,143,100
Get a cash offer in 3 minutes
Find out how much your home could sell for in as little as 3 minutes with a no-obligation cash offer.
Estimated market value
$1,143,100


