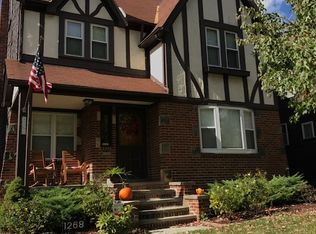Sold for $199,500
$199,500
3733 Montevista Rd, Cleveland Heights, OH 44121
3beds
1,932sqft
Single Family Residence
Built in 1930
6,560.14 Square Feet Lot
$206,700 Zestimate®
$103/sqft
$1,663 Estimated rent
Home value
$206,700
$188,000 - $227,000
$1,663/mo
Zestimate® history
Loading...
Owner options
Explore your selling options
What's special
Charming Front Porch Dutch Colonial nestled on the border of the Inglewood Historic District of Cleveland Heights! ***Check out the 360 Degree Panoramic Virtual Tour!!!*** Beautiful Hardwood Floors throughout the 1st and 2nd floors. Spacious Entry lends to a Formal Living Room w/ Built in Shelving & Fireplace that is open to a secondary space perfect for a library/office. Formal Dining Room features coffered ceilings. Large Updated Eat-in Kitchen has a center island with sink, Stainless Steel Appliances, and an abundance of cabinet and countertop space. 1/2 Bath on 1st. Three Generously Sized Bedrooms on the 2nd floor with a Full Bath. Partially Finished Lower Level w/ Decorative Fireplace and Built in Storage. Large Back Deck Overlooks the large private fenced in Backyard. Newer Two car garage w/ Opener. Newer 30 year roof on the home. Home Warranty Included. Cleveland Heights POS Compliant. Call for your Private Showing Today!
Zillow last checked: 8 hours ago
Listing updated: February 18, 2025 at 01:55pm
Listing Provided by:
Keith D Kiefer 216-403-9603info@kieferrealtygroup.com,
Kiefer Realty Group
Bought with:
Hannah Pannetti, 2020002232
Keller Williams Citywide
Michelle Forst, 2020007636
Keller Williams Citywide
Source: MLS Now,MLS#: 5092764 Originating MLS: Akron Cleveland Association of REALTORS
Originating MLS: Akron Cleveland Association of REALTORS
Facts & features
Interior
Bedrooms & bathrooms
- Bedrooms: 3
- Bathrooms: 2
- Full bathrooms: 1
- 1/2 bathrooms: 1
- Main level bathrooms: 1
Bedroom
- Description: Flooring: Hardwood
- Level: Second
- Dimensions: 18 x 13
Bedroom
- Description: Flooring: Hardwood
- Level: Second
- Dimensions: 15 x 10
Bedroom
- Description: Flooring: Hardwood
- Level: Second
- Dimensions: 15 x 9
Dining room
- Description: Flooring: Hardwood
- Level: First
- Dimensions: 13 x 12
Eat in kitchen
- Level: First
- Dimensions: 19 x 15
Entry foyer
- Description: Flooring: Hardwood
- Level: First
- Dimensions: 13 x 12
Living room
- Description: Flooring: Hardwood
- Features: Fireplace
- Level: First
- Dimensions: 15 x 13
Recreation
- Description: Flooring: Concrete
- Level: Basement
- Dimensions: 25 x 9
Heating
- Gas, Hot Water, Steam
Cooling
- Window Unit(s)
Appliances
- Included: Dryer, Dishwasher, Microwave, Range, Refrigerator, Washer
- Laundry: In Basement
Features
- Beamed Ceilings, Built-in Features, Ceiling Fan(s), Crown Molding, Entrance Foyer, Eat-in Kitchen, Kitchen Island, Recessed Lighting
- Basement: Full,Partially Finished
- Number of fireplaces: 2
Interior area
- Total structure area: 1,932
- Total interior livable area: 1,932 sqft
- Finished area above ground: 1,707
- Finished area below ground: 225
Property
Parking
- Total spaces: 2
- Parking features: Concrete, Detached, Electricity, Garage, Garage Door Opener, Off Street, Paved
- Garage spaces: 2
Features
- Levels: Two
- Stories: 2
- Patio & porch: Deck
- Fencing: Back Yard,Chain Link,Fenced,Full,Gate,Privacy,Wood
Lot
- Size: 6,560 sqft
Details
- Parcel number: 68232013
Construction
Type & style
- Home type: SingleFamily
- Architectural style: Colonial
- Property subtype: Single Family Residence
Materials
- Vinyl Siding
- Roof: Asphalt,Fiberglass
Condition
- Year built: 1930
Details
- Warranty included: Yes
Utilities & green energy
- Sewer: Public Sewer
- Water: Public
Community & neighborhood
Location
- Region: Cleveland Heights
- Subdivision: Euclid
Other
Other facts
- Listing terms: Cash,Conventional,FHA,VA Loan
Price history
| Date | Event | Price |
|---|---|---|
| 2/18/2025 | Sold | $199,500$103/sqft |
Source: | ||
| 2/10/2025 | Pending sale | $199,500$103/sqft |
Source: | ||
| 1/7/2025 | Contingent | $199,500$103/sqft |
Source: | ||
| 1/6/2025 | Listed for sale | $199,500+20.9%$103/sqft |
Source: | ||
| 10/1/2021 | Sold | $165,000+3.2%$85/sqft |
Source: | ||
Public tax history
| Year | Property taxes | Tax assessment |
|---|---|---|
| 2024 | $4,812 +13.9% | $57,680 +45.7% |
| 2023 | $4,226 +0.5% | $39,590 |
| 2022 | $4,205 +2.1% | $39,590 |
Find assessor info on the county website
Neighborhood: 44121
Nearby schools
GreatSchools rating
- 5/10Noble Elementary SchoolGrades: PK-5Distance: 0.3 mi
- 5/10Monticello Middle SchoolGrades: 6-8Distance: 0.4 mi
- 6/10Cleveland Heights High SchoolGrades: 9-12Distance: 1.8 mi
Schools provided by the listing agent
- District: Cleveland Hts-Univer - 1810
Source: MLS Now. This data may not be complete. We recommend contacting the local school district to confirm school assignments for this home.
Get pre-qualified for a loan
At Zillow Home Loans, we can pre-qualify you in as little as 5 minutes with no impact to your credit score.An equal housing lender. NMLS #10287.
Sell for more on Zillow
Get a Zillow Showcase℠ listing at no additional cost and you could sell for .
$206,700
2% more+$4,134
With Zillow Showcase(estimated)$210,834
