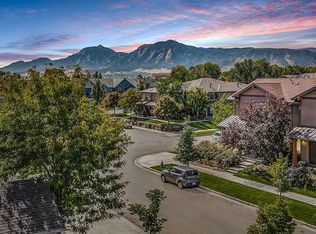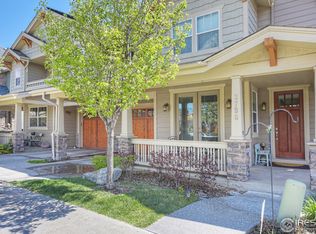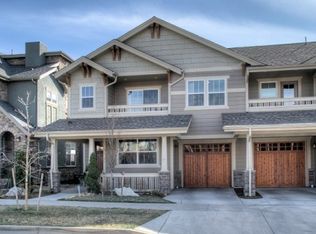Sold for $1,050,000
$1,050,000
3734 Ridgeway St, Boulder, CO 80301
5beds
4,063sqft
Condominium
Built in 2008
-- sqft lot
$1,058,300 Zestimate®
$258/sqft
$5,408 Estimated rent
Home value
$1,058,300
$984,000 - $1.13M
$5,408/mo
Zestimate® history
Loading...
Owner options
Explore your selling options
What's special
GREAT NEW PRICE! OWNER-FINANCING AVAILABLE AT A REDUCED INTEREST RATE WITH ACCEPTABLE CONTRACT AND QUALIFICATIONS!! Experience breathtaking sunrises, sunsets, and sweeping panoramic views from this exceptional luxury duplex in Northfield Commons. Located in North Boulder, this contemporary, low-maintenance home offers multiple outdoor living spaces, including a private fenced patio with a fireplace and a third-level sky loft. Thoughtful designer touches include cherry wood floors, a chef's eat-in kitchen with granite countertops, stainless steel appliances, gas range, and wine fridge. The spacious layout includes separate living and dining areas, a loft, five bedrooms, a study with patio access, and west-facing primary suite with vaulted ceilings, fireplace, private balcony, and a dreamy walk-in closet! Enjoy the fully finished basement plus a custom epoxy-finished garage with extensive built-in shelving. All this in a prime location with easy access to scenic trails, shopping, and dining.
Zillow last checked: 8 hours ago
Listing updated: October 29, 2025 at 06:41pm
Listed by:
Patrick Dolan 3034415642,
RE/MAX of Boulder, Inc,
Karolyn Merrill 303-817-2827,
RE/MAX of Boulder, Inc
Bought with:
Patrick Dolan, 266071
RE/MAX of Boulder, Inc
Source: IRES,MLS#: 1033007
Facts & features
Interior
Bedrooms & bathrooms
- Bedrooms: 5
- Bathrooms: 4
- Full bathrooms: 2
- 3/4 bathrooms: 2
- Main level bathrooms: 1
Primary bedroom
- Description: Carpet
- Features: Tub+Shower Primary
- Level: Upper
- Area: 270 Square Feet
- Dimensions: 15 x 18
Bedroom 2
- Description: Carpet
- Level: Upper
- Area: 182 Square Feet
- Dimensions: 13 x 14
Bedroom 3
- Description: Carpet
- Level: Upper
- Area: 168 Square Feet
- Dimensions: 12 x 14
Bedroom 4
- Description: Carpet
- Level: Basement
- Area: 165 Square Feet
- Dimensions: 11 x 15
Bedroom 5
- Description: Carpet
- Level: Basement
- Area: 154 Square Feet
- Dimensions: 14 x 11
Dining room
- Description: Hardwood
- Level: Main
- Area: 176 Square Feet
- Dimensions: 11 x 16
Kitchen
- Description: Wood
- Level: Main
- Area: 240 Square Feet
- Dimensions: 15 x 16
Living room
- Description: Hardwood
- Level: Main
- Area: 320 Square Feet
- Dimensions: 16 x 20
Recreation room
- Level: Basement
- Area: 308 Square Feet
- Dimensions: 14 x 22
Study
- Description: Hardwood
- Level: Main
- Area: 132 Square Feet
- Dimensions: 11 x 12
Heating
- Forced Air, 2 or more Heat Sources
Cooling
- Central Air, Ceiling Fan(s)
Appliances
- Included: Gas Range, Self Cleaning Oven, Dishwasher, Refrigerator, Washer, Dryer, Microwave, Disposal
- Laundry: Washer/Dryer Hookup
Features
- Eat-in Kitchen, Separate Dining Room, Cathedral Ceiling(s), Open Floorplan, Walk-In Closet(s), Wet Bar, Kitchen Island, High Ceilings
- Flooring: Wood
- Windows: Window Coverings
- Basement: Full,Partially Finished
- Has fireplace: Yes
- Fireplace features: Gas, Gas Log, Living Room, Bedroom
- Common walls with other units/homes: End Unit
Interior area
- Total structure area: 4,063
- Total interior livable area: 4,063 sqft
- Finished area above ground: 2,995
- Finished area below ground: 1,068
Property
Parking
- Total spaces: 2
- Parking features: Garage Door Opener, Tandem
- Attached garage spaces: 2
- Details: Attached
Features
- Levels: Three Or More
- Stories: 3
- Exterior features: Sprinkler System
- Has spa: Yes
- Spa features: Private
- Fencing: Fenced,Wood
- Has view: Yes
- View description: Mountain(s), Hills
Details
- Parcel number: R0514181
- Zoning: PUD
- Special conditions: Private Owner
Construction
Type & style
- Home type: Condo
- Property subtype: Condominium
- Attached to another structure: Yes
Materials
- Frame
- Roof: Composition
Condition
- New construction: No
- Year built: 2008
Utilities & green energy
- Water: City, District
- Utilities for property: Natural Gas Available
Green energy
- Energy efficient items: Windows
Community & neighborhood
Security
- Security features: Fire Alarm
Community
- Community features: Park
Location
- Region: Boulder
- Subdivision: Northfield Commons
HOA & financial
HOA
- Has HOA: Yes
- HOA fee: $675 monthly
- Services included: Trash, Snow Removal, Maintenance Grounds, Management, Exterior Maintenance, Water, Insurance, Sewer
Other
Other facts
- Listing terms: Cash,Conventional
Price history
| Date | Event | Price |
|---|---|---|
| 9/16/2025 | Sold | $1,050,000-6.6%$258/sqft |
Source: | ||
| 8/28/2025 | Pending sale | $1,124,500$277/sqft |
Source: | ||
| 8/12/2025 | Price change | $1,124,500-2.2%$277/sqft |
Source: | ||
| 7/10/2025 | Price change | $1,149,500-2.1%$283/sqft |
Source: | ||
| 6/6/2025 | Price change | $1,174,500-2.1%$289/sqft |
Source: | ||
Public tax history
| Year | Property taxes | Tax assessment |
|---|---|---|
| 2025 | $7,286 +1.8% | $85,825 -0.9% |
| 2024 | $7,160 -11.2% | $86,590 -1% |
| 2023 | $8,066 +4.9% | $87,430 +0.7% |
Find assessor info on the county website
Neighborhood: 80301
Nearby schools
GreatSchools rating
- 7/10Crest View Elementary SchoolGrades: K-5Distance: 1.5 mi
- 7/10Centennial Middle SchoolGrades: 6-8Distance: 1 mi
- 10/10Boulder High SchoolGrades: 9-12Distance: 2.4 mi
Schools provided by the listing agent
- Elementary: Creekside
- Middle: Centennial
- High: Boulder
Source: IRES. This data may not be complete. We recommend contacting the local school district to confirm school assignments for this home.
Get a cash offer in 3 minutes
Find out how much your home could sell for in as little as 3 minutes with a no-obligation cash offer.
Estimated market value$1,058,300
Get a cash offer in 3 minutes
Find out how much your home could sell for in as little as 3 minutes with a no-obligation cash offer.
Estimated market value
$1,058,300


