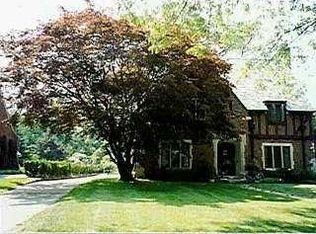Sold for $650,000
$650,000
3735 Sulphur Spring Rd, Toledo, OH 43606
4beds
3,522sqft
Single Family Residence
Built in 1930
0.38 Acres Lot
$683,800 Zestimate®
$185/sqft
$3,319 Estimated rent
Home value
$683,800
$622,000 - $752,000
$3,319/mo
Zestimate® history
Loading...
Owner options
Explore your selling options
What's special
Nestled in the picturesque village of Ottawa Hills, this beautiful home seamlessly blends timeless charm with modern updates. The updated kitchen features quartz countertops and heated floors, while both the main floor bath and master have been enhanced with imported tile and high-end fixtures. New carpet throughout complements the home's character. The full basement boasts a rec room, laundry, half bath and plenty of storage. Step outside to a newer concrete patio and driveway, updated windows to match the exterior, and a stunning slate roof, adding to the home's durability and elegance.
Zillow last checked: 8 hours ago
Listing updated: October 14, 2025 at 12:41am
Listed by:
Brian Dupler 419-902-4006,
The Danberry Co
Bought with:
Lance Tyo, 2001012247
RE/MAX Preferred Associates
Source: NORIS,MLS#: 6125862
Facts & features
Interior
Bedrooms & bathrooms
- Bedrooms: 4
- Bathrooms: 5
- Full bathrooms: 3
- 1/2 bathrooms: 2
Primary bedroom
- Level: Upper
- Dimensions: 21 x 15
Bedroom 2
- Level: Upper
- Dimensions: 16 x 14
Bedroom 3
- Level: Upper
- Dimensions: 14 x 12
Bedroom 4
- Level: Upper
- Dimensions: 14 x 13
Den
- Level: Main
- Dimensions: 12 x 9
Dining room
- Level: Main
- Dimensions: 16 x 14
Kitchen
- Level: Main
- Dimensions: 22 x 14
Living room
- Level: Main
- Dimensions: 24 x 14
Heating
- Boiler, Natural Gas
Cooling
- Central Air
Appliances
- Included: Dishwasher, Water Heater, Refrigerator
Features
- Primary Bathroom
- Flooring: Carpet, Tile, Wood
- Basement: Full
- Has fireplace: Yes
- Fireplace features: Basement, Living Room, Master Bedroom, Recreation Room
Interior area
- Total structure area: 3,522
- Total interior livable area: 3,522 sqft
Property
Parking
- Total spaces: 2
- Parking features: Concrete, Attached Garage, Driveway
- Garage spaces: 2
- Has uncovered spaces: Yes
Features
- Patio & porch: Patio
Lot
- Size: 0.38 Acres
- Dimensions: 16,600
Details
- Parcel number: 8805527
- Zoning: res
Construction
Type & style
- Home type: SingleFamily
- Architectural style: Tudor
- Property subtype: Single Family Residence
Materials
- Brick, Stone
- Roof: Slate
Condition
- Year built: 1930
Utilities & green energy
- Electric: Circuit Breakers
- Sewer: Sanitary Sewer
- Water: Public
Community & neighborhood
Location
- Region: Toledo
- Subdivision: Ottawa Hills
Other
Other facts
- Listing terms: Cash,Conventional,FHA,VA Loan
Price history
| Date | Event | Price |
|---|---|---|
| 7/7/2025 | Sold | $650,000-0.1%$185/sqft |
Source: NORIS #6125862 Report a problem | ||
| 6/30/2025 | Pending sale | $650,900$185/sqft |
Source: NORIS #6125862 Report a problem | ||
| 6/8/2025 | Contingent | $650,900$185/sqft |
Source: NORIS #6125862 Report a problem | ||
| 5/15/2025 | Price change | $650,900-1.1%$185/sqft |
Source: NORIS #6125862 Report a problem | ||
| 2/14/2025 | Listed for sale | $657,900+18.5%$187/sqft |
Source: NORIS #6125862 Report a problem | ||
Public tax history
| Year | Property taxes | Tax assessment |
|---|---|---|
| 2024 | $18,414 +24.6% | $230,265 +49% |
| 2023 | $14,783 -1% | $154,490 |
| 2022 | $14,929 -1.3% | $154,490 |
Find assessor info on the county website
Neighborhood: 43606
Nearby schools
GreatSchools rating
- 8/10Ottawa Hills Elementary SchoolGrades: K-6Distance: 0.3 mi
- 8/10Ottawa Hills High SchoolGrades: 7-12Distance: 0.3 mi
Schools provided by the listing agent
- Elementary: Ottawa Hills
- High: Ottawa Hills
Source: NORIS. This data may not be complete. We recommend contacting the local school district to confirm school assignments for this home.
Get pre-qualified for a loan
At Zillow Home Loans, we can pre-qualify you in as little as 5 minutes with no impact to your credit score.An equal housing lender. NMLS #10287.
Sell with ease on Zillow
Get a Zillow Showcase℠ listing at no additional cost and you could sell for —faster.
$683,800
2% more+$13,676
With Zillow Showcase(estimated)$697,476
