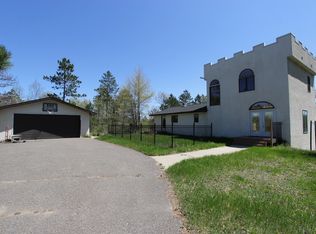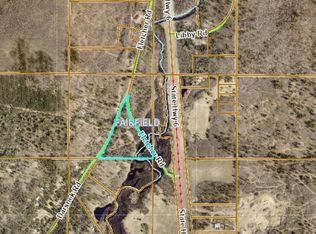Closed
$145,000
37353 Darsnek Rd, Emily, MN 56447
1beds
936sqft
Single Family Residence
Built in 1969
3.8 Acres Lot
$148,900 Zestimate®
$155/sqft
$1,461 Estimated rent
Home value
$148,900
$135,000 - $164,000
$1,461/mo
Zestimate® history
Loading...
Owner options
Explore your selling options
What's special
Cozy one bedroom with open floor plan. Recently painted exterior and metal roofing. Bright south-easterly facing features 550 sq ft deck for entertaining. Large 3.8 acre pine wooded lot. 24x32 Steel garage/storage for your car or boat. Low traffic road yet convenient proximity to Crosslake, Emily and Crosby. Selling as furnished. Sale to include New Septic and Furnace at this price.
Zillow last checked: 8 hours ago
Listing updated: August 25, 2025 at 07:07am
Listed by:
Philip Yetzer 218-866-0343,
Lake Country Properties
Bought with:
Malcolm Wallaker
eXp Realty
Source: NorthstarMLS as distributed by MLS GRID,MLS#: 6691046
Facts & features
Interior
Bedrooms & bathrooms
- Bedrooms: 1
- Bathrooms: 1
- 3/4 bathrooms: 1
Bedroom 1
- Level: Main
- Area: 110 Square Feet
- Dimensions: 11x10
Bathroom
- Level: Main
- Area: 88 Square Feet
- Dimensions: 11x8
Deck
- Level: Main
- Area: 456 Square Feet
- Dimensions: 38x12
Dining room
- Level: Main
- Area: 135 Square Feet
- Dimensions: 15x9
Kitchen
- Level: Main
- Area: 135 Square Feet
- Dimensions: 15x9
Heating
- Baseboard
Cooling
- None
Appliances
- Included: Other, Range, Refrigerator
Features
- Basement: Block,Daylight,Full,Unfinished
- Has fireplace: No
Interior area
- Total structure area: 936
- Total interior livable area: 936 sqft
- Finished area above ground: 468
- Finished area below ground: 0
Property
Parking
- Total spaces: 4
- Parking features: Detached, Gravel, Open
- Garage spaces: 4
- Has uncovered spaces: Yes
- Details: Garage Dimensions (24x32), Garage Door Height (8), Garage Door Width (8)
Accessibility
- Accessibility features: None
Features
- Levels: One
- Stories: 1
- Patio & porch: Deck
Lot
- Size: 3.80 Acres
- Dimensions: 850 x 702 x 465
- Features: Irregular Lot, Many Trees
- Topography: High Ground,Level,Sloped,Solar Oriented
Details
- Additional structures: Additional Garage
- Foundation area: 468
- Parcel number: 60100511
- Zoning description: Residential-Single Family
Construction
Type & style
- Home type: SingleFamily
- Property subtype: Single Family Residence
Materials
- Wood Siding, Frame
- Roof: Age Over 8 Years,Metal
Condition
- Age of Property: 56
- New construction: No
- Year built: 1969
Utilities & green energy
- Electric: 100 Amp Service, Power Company: Crow Wing Power
- Gas: Electric
- Sewer: Private Sewer, Septic System Compliant - No
- Water: Submersible - 4 Inch, Drilled, Private, Well
Community & neighborhood
Location
- Region: Emily
HOA & financial
HOA
- Has HOA: No
Other
Other facts
- Road surface type: Unimproved
Price history
| Date | Event | Price |
|---|---|---|
| 8/22/2025 | Sold | $145,000+11.6%$155/sqft |
Source: | ||
| 8/7/2025 | Pending sale | $129,900$139/sqft |
Source: | ||
| 7/11/2025 | Price change | $129,900-13.4%$139/sqft |
Source: | ||
| 3/25/2025 | Listed for sale | $150,000$160/sqft |
Source: | ||
Public tax history
Tax history is unavailable.
Neighborhood: 56447
Nearby schools
GreatSchools rating
- 5/10Cuyuna Range Elementary SchoolGrades: PK-6Distance: 14.1 mi
- 7/10Crosby-Ironton SecondaryGrades: 7-12Distance: 14.7 mi

Get pre-qualified for a loan
At Zillow Home Loans, we can pre-qualify you in as little as 5 minutes with no impact to your credit score.An equal housing lender. NMLS #10287.

