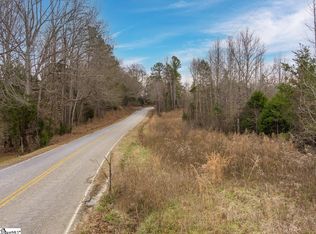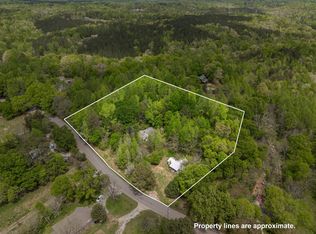Sold-in house
$295,000
3736 Cowpens Pacolet Rd, Cowpens, SC 29307
4beds
1,657sqft
Single Family Residence
Built in 1950
0.34 Acres Lot
$277,400 Zestimate®
$178/sqft
$1,489 Estimated rent
Home value
$277,400
$258,000 - $297,000
$1,489/mo
Zestimate® history
Loading...
Owner options
Explore your selling options
What's special
This 4BR/3BA farmhouse has been renovated and awaits a new owner to call it HOME! As you open the front door you are greeted by the beautiful floors and kitchen cabinets that will immediately grab your attention. The beautiful cabinetry is enhanced by the beautiful backsplash, the large bar area and the stainless-steel appliances. The home has a large walk-in pantry and laundry room. It also has two bedrooms that could serve as an owner's suite. Over the last 6 months this home has gone through a drastic transformation. The roof was replaced, the HVAC was installed along with all the other upgrades. Call today to schedule a private tour and see how this can be your next address.
Zillow last checked: 8 hours ago
Listing updated: August 19, 2025 at 11:46am
Listed by:
Pam D Harrison 864-921-3709,
KELLER WILLIAMS REALTY
Bought with:
Terri L Pottorf, SC
EXP Realty LLC
Source: SAR,MLS#: 307276
Facts & features
Interior
Bedrooms & bathrooms
- Bedrooms: 4
- Bathrooms: 3
- Full bathrooms: 3
- Main level bathrooms: 3
- Main level bedrooms: 4
Primary bedroom
- Level: First
- Area: 182
- Dimensions: 13x14
Bedroom 2
- Level: First
- Area: 143
- Dimensions: 13x11
Bedroom 3
- Level: First
- Area: 126
- Dimensions: 14x9
Bedroom 4
- Level: First
- Area: 143
- Dimensions: 13x11
Kitchen
- Level: First
- Area: 195
- Dimensions: 13x15
Living room
- Level: First
- Area: 270
- Dimensions: 18x15
Other
- Description: Room
- Level: First
- Area: 30
- Dimensions: 6x5
Patio
- Level: First
- Area: 130
- Dimensions: 13x10
Heating
- Heat Pump, Electricity
Cooling
- Heat Pump, Electricity
Appliances
- Included: Dishwasher, Disposal, Microwave, Self Cleaning Oven, Range, Free-Standing Range, Electric Water Heater
- Laundry: 1st Floor, Electric Dryer Hookup, Walk-In, Washer Hookup
Features
- Ceiling Fan(s), Tray Ceiling(s), Ceiling - Smooth, Laminate Counters, Open Floorplan, Walk-In Pantry
- Flooring: Carpet, Ceramic Tile, Laminate
- Windows: Insulated Windows, Tilt-Out, Window Treatments
- Has basement: No
- Attic: Storage
- Has fireplace: No
Interior area
- Total interior livable area: 1,657 sqft
- Finished area above ground: 1,657
- Finished area below ground: 0
Property
Parking
- Parking features: None, None
Features
- Levels: One
- Patio & porch: Deck, Porch
- Exterior features: Aluminum/Vinyl Trim
Lot
- Size: 0.34 Acres
- Features: Level
- Topography: Level
Details
- Parcel number: 0540000027000
- Zoning: Residential
- Special conditions: None
Construction
Type & style
- Home type: SingleFamily
- Architectural style: Ranch
- Property subtype: Single Family Residence
Materials
- HardiPlank Type
- Foundation: Crawl Space
- Roof: Architectural
Condition
- Year built: 1950
Utilities & green energy
- Electric: Lockhart
- Sewer: Septic Tank
- Water: Public, Goucher
Community & neighborhood
Security
- Security features: Smoke Detector(s)
Community
- Community features: None
Location
- Region: Cowpens
- Subdivision: None
Price history
| Date | Event | Price |
|---|---|---|
| 5/10/2024 | Sold | $295,000+9.3%$178/sqft |
Source: | ||
| 4/7/2024 | Pending sale | $269,900-10%$163/sqft |
Source: | ||
| 4/2/2024 | Price change | $299,900+11.1%$181/sqft |
Source: | ||
| 2/8/2024 | Price change | $269,900-6.9%$163/sqft |
Source: | ||
| 1/11/2024 | Listed for sale | $289,900+302.6%$175/sqft |
Source: | ||
Public tax history
| Year | Property taxes | Tax assessment |
|---|---|---|
| 2024 | $319 -70.4% | $2,830 -15% |
| 2023 | $1,077 +18.1% | $3,330 |
| 2022 | $912 | $3,330 +21.5% |
Find assessor info on the county website
Neighborhood: 29307
Nearby schools
GreatSchools rating
- NAGoucher Elementary SchoolGrades: PK-5Distance: 4 mi
- 2/10Gaffney Middle SchoolGrades: 6-8Distance: 10.8 mi
- 3/10Gaffney High SchoolGrades: 9-12Distance: 9.7 mi
Schools provided by the listing agent
- Elementary: 8-Goucher Elementary
- Middle: 8-Gaffney Middle
- High: 8-Gaffney High
Source: SAR. This data may not be complete. We recommend contacting the local school district to confirm school assignments for this home.
Get a cash offer in 3 minutes
Find out how much your home could sell for in as little as 3 minutes with a no-obligation cash offer.
Estimated market value$277,400
Get a cash offer in 3 minutes
Find out how much your home could sell for in as little as 3 minutes with a no-obligation cash offer.
Estimated market value
$277,400

