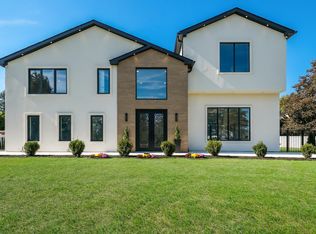You won't be disappointed with this beautiful 4 bedroom, 2 & 1/2 bath expanded single with over 4,400 sf of living space located on a gorgeous lot in the desirable Justa Farms East neighborhood and in the prestigious Lower Moreland school district. Enter into the 2 story grand center foyer with tile floor and elegant curved staircase. To the right through custom glass French doors is the spacious living room with wainscoting, hardwood floors, recessed lights and large picture window overlooking the gorgeous, professionally landscaped grounds. The formal dining room has custom chair rail, crown molding and hardwood floors, a great place for your holiday dinners. In the kitchen you'll find wood cabinets, granite counter tops, tile backslash, hardwood floors, recessed lights, newer stainless steel refrigerator (included as is), new stainless steel stove, second large wall oven, stainless steel wall built-in microwave, stainless steel trash compactor; breakfast area with window overlooking the park like backyard with a huge concrete patio and magnificent in-ground pool, perfect for your summer barbecues. In the remainder of the first floor you'll find : a spacious family room with tile floor, wood burning fireplace with stone surround and surrounding custom built-ins, crown molding, large walk-in coat closet and recessed lights. There is an addition that includes a huge Florida room, open to the family room, with skylight, terracotta tile floor and 2 new sliding glass doors to the patio and backyard and a large laundry room with utility sink, cabinets, newer washer & dryer (included as is). An updated powder room, mud room area and first floor office with built-in desk and storage unit complete the first floor. Second floor: large open hallway with skylight, double closets and window seat; expanded master bedroom with sitting room. hardwood floors, ceiling fan, vaulted ceiling and skylights in the sitting area, 2 huge walk-in closets and even a laundry chute; master bath with vaulted ceiling, skylight, tile floor, custom vanity, double sinks and large stall shower; 3 additional spacious bedrooms with hardwood floors beneath the carpet and a remodeled hall bath with custom tile, double sinks and tub/shower complete the second floor. Additional features: huge fully finished basement with new carpeting, recessed lights, storage closets and egress doors; well maintained in-ground cement, heated pool; newer windows throughout; new roof (2019); over-sized one-car garage; freshly painted throughout; 2 zoned heat/AC; electric invisible fence; great location across from Lower Moreland Park and so much more!! (No in-person showings until corona virus restrictions are lifted. ( You may view photos and virtual tour) 2020-07-13
This property is off market, which means it's not currently listed for sale or rent on Zillow. This may be different from what's available on other websites or public sources.

