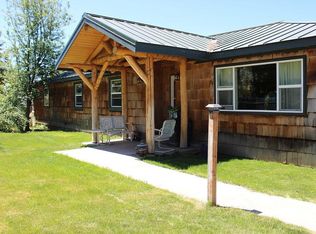Closed
$515,000
37368 Modoc Point Rd, Chiloquin, OR 97624
3beds
2baths
1,800sqft
Single Family Residence
Built in 1968
0.88 Acres Lot
$513,300 Zestimate®
$286/sqft
$2,065 Estimated rent
Home value
$513,300
$457,000 - $575,000
$2,065/mo
Zestimate® history
Loading...
Owner options
Explore your selling options
What's special
Exceptional Lake Front Living! This Gorgeous Home on a fully Fenced .88 acre Lot is not only Lake Front but also offers Panoramic Views of Upper Agency Lake & the Cascade Mountain Range! Completely renovated in 2021 from floors to ceiling, the Home features a Great Room with a wall of Windows, providing Views from within, a Wood Stove, & Windmill Ceiling Fan! The Chef's Kitchen is equipped with a 48'' Thor double oven Gas Range, a large Island with Soapstone Countertop, Modern Cabinetry, and a walk-in Pantry. New Heat Pump with A/C. The Property features 2 Buildings with power & concrete floors. The larger is a 24x40, 4-Car Garage / Shop, & the 2nd Building is 10x40. Other features: Fiber Cement Siding, Metal Roof, Dog Run, Woodshed, Covered Carport, & a 2nd Well for Irrigation. Down the road is a community Boat Ramp, as well as the Wood River Wetlands and Recreation Area, offering diverse land and water activities. Relax, Fish, Enjoy your Private Beach and beautiful Sunsets!
Zillow last checked: 8 hours ago
Listing updated: October 28, 2025 at 04:45pm
Listed by:
John L. Scott Medford 541-779-3611
Bought with:
John L. Scott Medford
Source: Oregon Datashare,MLS#: 220198710
Facts & features
Interior
Bedrooms & bathrooms
- Bedrooms: 3
- Bathrooms: 2
Heating
- Fireplace(s), Forced Air, Heat Pump, Wood
Cooling
- Heat Pump
Appliances
- Included: Double Oven, Range, Range Hood, Refrigerator, Water Heater, Water Purifier
Features
- Built-in Features, Ceiling Fan(s), Double Vanity, Dual Flush Toilet(s), Kitchen Island, Linen Closet, Open Floorplan, Pantry, Primary Downstairs, Shower/Tub Combo, Stone Counters, Tile Shower, Walk-In Closet(s)
- Flooring: Carpet, Laminate, Simulated Wood
- Windows: Double Pane Windows, Vinyl Frames
- Basement: None
- Has fireplace: No
- Common walls with other units/homes: No Common Walls
Interior area
- Total structure area: 1,800
- Total interior livable area: 1,800 sqft
Property
Parking
- Total spaces: 6
- Parking features: Attached, Detached Carport, Driveway, Garage Door Opener, Gated, Gravel, RV Access/Parking, Storage
- Attached garage spaces: 6
- Has carport: Yes
- Has uncovered spaces: Yes
Features
- Levels: One
- Stories: 1
- Patio & porch: Patio
- Fencing: Fenced
- Has view: Yes
- View description: Mountain(s), Lake, Panoramic
- Has water view: Yes
- Water view: Lake
- Waterfront features: Lake Front
Lot
- Size: 0.88 Acres
- Features: Adjoins Public Lands, Garden, Landscaped, Level, Sloped
Details
- Additional structures: Kennel/Dog Run, RV/Boat Storage, Second Garage, Shed(s), Storage, Workshop
- Parcel number: 227588
- Zoning description: R2
- Special conditions: Standard
Construction
Type & style
- Home type: SingleFamily
- Architectural style: Ranch
- Property subtype: Single Family Residence
Materials
- Frame
- Foundation: Concrete Perimeter
- Roof: Metal
Condition
- New construction: No
- Year built: 1968
Utilities & green energy
- Sewer: Septic Tank, Standard Leach Field
- Water: Private, Well
Community & neighborhood
Security
- Security features: Carbon Monoxide Detector(s), Smoke Detector(s)
Community
- Community features: Access to Public Lands, Park, Trail(s)
Location
- Region: Chiloquin
Other
Other facts
- Listing terms: Cash,Conventional,VA Loan
- Road surface type: Paved
Price history
| Date | Event | Price |
|---|---|---|
| 10/28/2025 | Sold | $515,000-0.8%$286/sqft |
Source: | ||
| 9/17/2025 | Pending sale | $519,000$288/sqft |
Source: | ||
| 7/28/2025 | Price change | $519,000-1.9%$288/sqft |
Source: | ||
| 6/27/2025 | Price change | $529,000-1.1%$294/sqft |
Source: | ||
| 4/9/2025 | Listed for sale | $535,000+224.2%$297/sqft |
Source: | ||
Public tax history
| Year | Property taxes | Tax assessment |
|---|---|---|
| 2024 | $2,571 +4.2% | $276,670 +3% |
| 2023 | $2,467 +2.7% | $268,620 +3% |
| 2022 | $2,403 +3.4% | $260,800 +3% |
Find assessor info on the county website
Neighborhood: 97624
Nearby schools
GreatSchools rating
- 4/10Chiloquin Elementary SchoolGrades: K-6Distance: 3.3 mi
- 2/10Chiloquin High SchoolGrades: 7-12Distance: 3.4 mi
Schools provided by the listing agent
- Elementary: Chiloquin Elem
- Middle: Chiloquin Jr/Sr High
- High: Chiloquin Jr/Sr High
Source: Oregon Datashare. This data may not be complete. We recommend contacting the local school district to confirm school assignments for this home.

Get pre-qualified for a loan
At Zillow Home Loans, we can pre-qualify you in as little as 5 minutes with no impact to your credit score.An equal housing lender. NMLS #10287.

