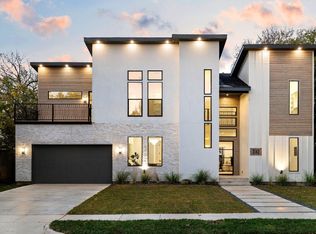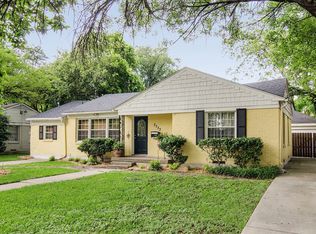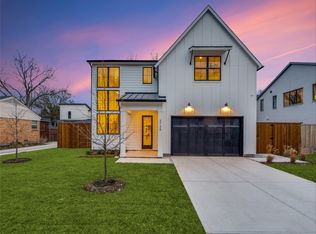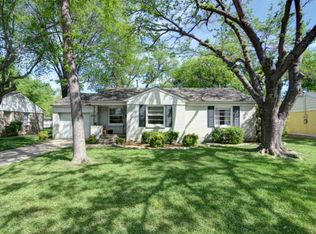Sold
Price Unknown
3737 Dunhaven Rd, Dallas, TX 75220
3beds
1,126sqft
Single Family Residence
Built in 1951
7,579.44 Square Feet Lot
$-- Zestimate®
$--/sqft
$2,154 Estimated rent
Home value
Not available
Estimated sales range
Not available
$2,154/mo
Zestimate® history
Loading...
Owner options
Explore your selling options
What's special
Charming One-Story Home in Prime Dallas Location! Welcome to this beautifully maintained one-story home offering just under 1,200 square feet of thoughtfully designed living space. Featuring three spacious bedrooms and two full baths, this home is perfect for comfortable living. Step into the inviting living and dining areas, where hardwood floors flow seamlessly throughout the common spaces, adding warmth and character. The kitchen and bathrooms are adorned with stylish tile flooring, and no carpet means easy maintenance and a clean, modern feel throughout. The updated kitchen is light and bright, with ample cabinetry and counter space. From the kitchen, step out onto the deck, perfect for morning coffee or outdoor dining. The large backyard, shaded by mature trees, offers a peaceful retreat and plenty of room for play or gardening.
Additional highlights include neutral paint throughout, a detached two-car garage, and a location that can’t be beat—just off Marsh Lane, north of Northwest Highway, with easy access to shopping, dining, and major thoroughfares. Just 6 miles to Dallas Love Field Airport.
This lot and location is also ideal to scrape and build your dream custom home!
Zillow last checked: 8 hours ago
Listing updated: July 03, 2025 at 08:36am
Listed by:
Bailey Heard 0598135 940-595-8736,
Keller Williams Realty-FM 972-874-1905,
Craig Lovas 0825381,
Keller Williams Realty-FM
Bought with:
Non-Mls Member
NON MLS
Source: NTREIS,MLS#: 20933287
Facts & features
Interior
Bedrooms & bathrooms
- Bedrooms: 3
- Bathrooms: 2
- Full bathrooms: 2
Primary bedroom
- Features: Garden Tub/Roman Tub
- Level: First
- Dimensions: 12 x 10
Bedroom
- Level: First
- Dimensions: 12 x 9
Dining room
- Level: First
- Dimensions: 12 x 9
Kitchen
- Level: First
- Dimensions: 12 x 10
Living room
- Level: First
- Dimensions: 16 x 12
Utility room
- Level: First
- Dimensions: 3 x 3
Heating
- Central
Cooling
- Central Air, Ceiling Fan(s), Electric
Appliances
- Included: Some Gas Appliances, Dishwasher, Disposal, Plumbed For Gas, Tankless Water Heater
Features
- Decorative/Designer Lighting Fixtures, Eat-in Kitchen, Granite Counters
- Flooring: Hardwood, Tile
- Windows: Window Coverings
- Has basement: No
- Has fireplace: No
Interior area
- Total interior livable area: 1,126 sqft
Property
Parking
- Total spaces: 2
- Parking features: Driveway, Garage Faces Front, Garage
- Garage spaces: 2
- Has uncovered spaces: Yes
Features
- Levels: One
- Stories: 1
- Patio & porch: Deck
- Pool features: None
Lot
- Size: 7,579 sqft
- Features: Back Yard, Interior Lot, Lawn, Landscaped, Few Trees
Details
- Parcel number: 00000530293000000
Construction
Type & style
- Home type: SingleFamily
- Architectural style: Traditional,Detached
- Property subtype: Single Family Residence
Materials
- Brick
- Foundation: Pillar/Post/Pier
- Roof: Composition
Condition
- Year built: 1951
Utilities & green energy
- Sewer: Public Sewer
- Water: Public
- Utilities for property: Sewer Available, Water Available
Community & neighborhood
Security
- Security features: Smoke Detector(s)
Community
- Community features: Sidewalks
Location
- Region: Dallas
- Subdivision: North Davilla Drive Estates
Other
Other facts
- Listing terms: Cash,Conventional,FHA,VA Loan
Price history
| Date | Event | Price |
|---|---|---|
| 1/8/2026 | Listing removed | $2,295,000$2,038/sqft |
Source: NTREIS #21075627 Report a problem | ||
| 10/1/2025 | Listed for sale | $2,295,000+341.3%$2,038/sqft |
Source: NTREIS #21075627 Report a problem | ||
| 7/3/2025 | Sold | -- |
Source: NTREIS #20933287 Report a problem | ||
| 5/27/2025 | Pending sale | $520,000$462/sqft |
Source: NTREIS #20933287 Report a problem | ||
| 5/23/2025 | Listed for sale | $520,000+147.7%$462/sqft |
Source: NTREIS #20933287 Report a problem | ||
Public tax history
| Year | Property taxes | Tax assessment |
|---|---|---|
| 2025 | $8,313 -27.9% | $515,960 |
| 2024 | $11,532 +8.7% | $515,960 +11.6% |
| 2023 | $10,611 -8.6% | $462,380 |
Find assessor info on the county website
Neighborhood: 75220
Nearby schools
GreatSchools rating
- 7/10Harry C Withers Elementary SchoolGrades: PK-5Distance: 2.2 mi
- 4/10Ewell D Walker Middle SchoolGrades: 6-8Distance: 4.1 mi
- 3/10W T White High SchoolGrades: 9-12Distance: 3.4 mi
Schools provided by the listing agent
- Elementary: Foster
- Middle: Medrano
- High: Jefferson
- District: Dallas ISD
Source: NTREIS. This data may not be complete. We recommend contacting the local school district to confirm school assignments for this home.



