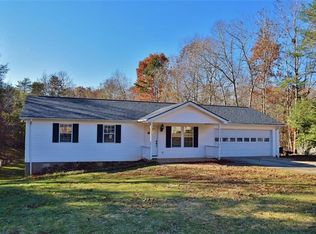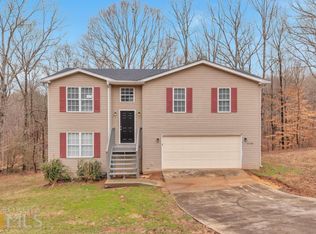Closed
$390,000
3737 James Ed Rd, Gainesville, GA 30506
3beds
2,828sqft
Single Family Residence
Built in 1989
1.85 Acres Lot
$375,600 Zestimate®
$138/sqft
$2,508 Estimated rent
Home value
$375,600
$342,000 - $413,000
$2,508/mo
Zestimate® history
Loading...
Owner options
Explore your selling options
What's special
This private home place is on almost two acres; it comes with an extra lot, with gentle laying topography. Hold the lot for future expansion, a detached garage, sell it or keep it to protect your privacy. Just minutes from Gainesville and Lake Lanier on a quiet street, this well-maintained home offers comfortable living with no HOA. This classic American cottage blends timeless Cape Cod architecture with the tranquility of rural life. The welcoming front porch creates a storybook charm, while the spacious homesite offers room to roam, garden or simply enjoy the quiet beauty of nature. A stone fireplace anchors the spacious family room, and the primary suite on the main level features a whirlpool tub. The upper-level bonus room provides space for guests, hobbies, or media. The loft is a great spot for reading or a work from home desk. On the terrace level, there's room to add a 4th bedroom, plus a separate study-perfect for working from home or as a hobby/craft room. Enjoy a fenced backyard from the open deck, relax on the screened front porch. There's also unfinished space in the basement for additional expansion or storage and an outbuilding for the yard equipment. (The two lots total 1.85 acres).
Zillow last checked: 8 hours ago
Listing updated: July 21, 2025 at 01:30pm
Listed by:
Kim Waters 770-540-3788,
The Norton Agency
Bought with:
Henriette Wilhelm, 420431
Chapman Hall Realtors Professionals
Source: GAMLS,MLS#: 10521002
Facts & features
Interior
Bedrooms & bathrooms
- Bedrooms: 3
- Bathrooms: 3
- Full bathrooms: 2
- 1/2 bathrooms: 1
- Main level bathrooms: 1
- Main level bedrooms: 1
Dining room
- Features: Dining Rm/Living Rm Combo
Heating
- Heat Pump
Cooling
- Heat Pump
Appliances
- Included: Dishwasher, Double Oven, Dryer, Refrigerator, Washer
- Laundry: Other
Features
- Master On Main Level, Walk-In Closet(s)
- Flooring: Carpet
- Windows: Double Pane Windows
- Basement: Concrete,Daylight
- Number of fireplaces: 1
- Fireplace features: Wood Burning Stove
- Common walls with other units/homes: No Common Walls
Interior area
- Total structure area: 2,828
- Total interior livable area: 2,828 sqft
- Finished area above ground: 2,240
- Finished area below ground: 588
Property
Parking
- Parking features: Attached, Garage, Garage Door Opener
- Has attached garage: Yes
Features
- Levels: One and One Half
- Stories: 1
- Patio & porch: Deck, Porch, Screened
- Fencing: Back Yard,Fenced,Privacy,Wood
- Body of water: None
Lot
- Size: 1.85 Acres
- Features: Private
Details
- Additional structures: Outbuilding
- Parcel number: 10142 000066
Construction
Type & style
- Home type: SingleFamily
- Architectural style: Bungalow/Cottage
- Property subtype: Single Family Residence
Materials
- Vinyl Siding
- Roof: Composition
Condition
- Resale
- New construction: No
- Year built: 1989
Utilities & green energy
- Electric: 220 Volts
- Sewer: Septic Tank
- Water: Public
- Utilities for property: Electricity Available, High Speed Internet, Water Available
Green energy
- Energy efficient items: Windows
Community & neighborhood
Community
- Community features: Walk To Schools, Near Shopping
Location
- Region: Gainesville
- Subdivision: Norman Green
HOA & financial
HOA
- Has HOA: No
- Services included: None
Other
Other facts
- Listing agreement: Exclusive Right To Sell
- Listing terms: 1031 Exchange
Price history
| Date | Event | Price |
|---|---|---|
| 7/11/2025 | Sold | $390,000-2.5%$138/sqft |
Source: | ||
| 6/5/2025 | Pending sale | $399,900$141/sqft |
Source: | ||
| 5/9/2025 | Listed for sale | $399,900+177.7%$141/sqft |
Source: | ||
| 9/18/2020 | Sold | $144,001+13.8%$51/sqft |
Source: Public Record Report a problem | ||
| 11/4/2011 | Sold | $126,500$45/sqft |
Source: Public Record Report a problem | ||
Public tax history
| Year | Property taxes | Tax assessment |
|---|---|---|
| 2024 | $2,420 +0.6% | $100,400 +4.1% |
| 2023 | $2,407 +16.7% | $96,440 +24.9% |
| 2022 | $2,062 +25.2% | $77,240 +17.5% |
Find assessor info on the county website
Neighborhood: 30506
Nearby schools
GreatSchools rating
- 9/10Mount Vernon Elementary SchoolGrades: PK-5Distance: 2.7 mi
- 6/10North Hall Middle SchoolGrades: 6-8Distance: 3.2 mi
- 7/10North Hall High SchoolGrades: 9-12Distance: 3.5 mi
Schools provided by the listing agent
- Elementary: Mount Vernon
- Middle: North Hall
- High: North Hall
Source: GAMLS. This data may not be complete. We recommend contacting the local school district to confirm school assignments for this home.
Get a cash offer in 3 minutes
Find out how much your home could sell for in as little as 3 minutes with a no-obligation cash offer.
Estimated market value$375,600
Get a cash offer in 3 minutes
Find out how much your home could sell for in as little as 3 minutes with a no-obligation cash offer.
Estimated market value
$375,600

