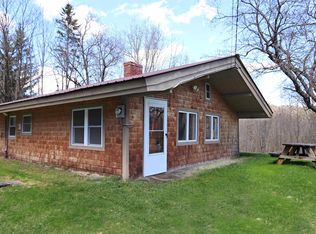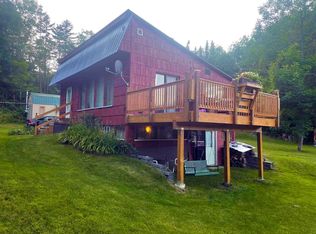Closed
Listed by:
Timothy Scott,
Tim Scott Real Estate 802-748-8000
Bought with: Century 21 Farm & Forest/Burke
$260,100
3737 McDowell Road, Danville, VT 05828
1beds
1,200sqft
Single Family Residence
Built in 1975
10 Acres Lot
$259,900 Zestimate®
$217/sqft
$2,340 Estimated rent
Home value
$259,900
Estimated sales range
Not available
$2,340/mo
Zestimate® history
Loading...
Owner options
Explore your selling options
What's special
This Danville property offers the best of both worlds, getaway energy with the comfort and layout that could easily support full-time living. Set in a peaceful country location, the updated home features an open main level with a farmhouse-style kitchen, stainless steel appliances, and plenty of cabinet space. The living area opens to a rear deck overlooking Cary Brook, the perfect spot for a morning coffee or an evening wind-down. A half bath on the first floor is already plumbed for a future shower. Upstairs, a sliding barn door leads to the bedroom with a 3/4 en suite bath and windows that invite in the soothing sounds of the brook. You’ll also find a generous bonus space, ideal for an office, studio, or extra guests. Warm wood interiors and a wood stove add to the rustic charm. While some finishing touches remain, the home is full of potential and personality. Outside, the Quonset hut and shed provide handy storage for outdoor equipment, projects, or hobby space. Whether you’re looking for a private retreat or a place to call home, this one’s worth a look.
Zillow last checked: 8 hours ago
Listing updated: September 05, 2025 at 07:22am
Listed by:
Timothy Scott,
Tim Scott Real Estate 802-748-8000
Bought with:
Libby Ratico
Century 21 Farm & Forest/Burke
Source: PrimeMLS,MLS#: 5050237
Facts & features
Interior
Bedrooms & bathrooms
- Bedrooms: 1
- Bathrooms: 2
- 3/4 bathrooms: 1
- 1/2 bathrooms: 1
Heating
- Direct Vent, Wood Stove
Cooling
- None
Appliances
- Included: Dryer, Gas Range, Refrigerator, Washer
- Laundry: 1st Floor Laundry
Features
- Ceiling Fan(s), Hearth, Primary BR w/ BA, Natural Light, Natural Woodwork
- Basement: Interior Stairs,Unfinished,Walkout,Walk-Out Access
Interior area
- Total structure area: 1,920
- Total interior livable area: 1,200 sqft
- Finished area above ground: 1,200
- Finished area below ground: 0
Property
Parking
- Total spaces: 1
- Parking features: Dirt, Driveway
- Garage spaces: 1
- Has uncovered spaces: Yes
Features
- Levels: One and One Half
- Stories: 1
- Exterior features: Deck, Shed
- Waterfront features: River Front, Waterfront
- Body of water: Cary Brook
- Frontage length: Road frontage: 200
Lot
- Size: 10 Acres
- Features: Country Setting, Wooded
Details
- Parcel number: 17405510431
- Zoning description: Danville
Construction
Type & style
- Home type: SingleFamily
- Architectural style: Cape,Cottage/Camp
- Property subtype: Single Family Residence
Materials
- Wood Frame
- Foundation: Concrete
- Roof: Metal
Condition
- New construction: No
- Year built: 1975
Utilities & green energy
- Electric: Circuit Breakers
- Sewer: Septic Tank
- Utilities for property: Propane
Community & neighborhood
Location
- Region: Danville
Other
Other facts
- Road surface type: Dirt
Price history
| Date | Event | Price |
|---|---|---|
| 9/5/2025 | Sold | $260,100+4%$217/sqft |
Source: | ||
| 7/12/2025 | Contingent | $250,000$208/sqft |
Source: | ||
| 7/7/2025 | Listed for sale | $250,000+395%$208/sqft |
Source: | ||
| 10/13/2017 | Sold | $50,500-28.9%$42/sqft |
Source: | ||
| 8/24/2016 | Sold | $71,000+9.2%$59/sqft |
Source: Public Record Report a problem | ||
Public tax history
| Year | Property taxes | Tax assessment |
|---|---|---|
| 2024 | -- | $182,500 |
| 2023 | -- | $182,500 +5.4% |
| 2022 | -- | $173,100 +1.9% |
Find assessor info on the county website
Neighborhood: 05828
Nearby schools
GreatSchools rating
- 5/10Danville SchoolGrades: PK-12Distance: 7 mi
Schools provided by the listing agent
- Elementary: Danville School
- Middle: Danville School
- High: Danville School
Source: PrimeMLS. This data may not be complete. We recommend contacting the local school district to confirm school assignments for this home.

Get pre-qualified for a loan
At Zillow Home Loans, we can pre-qualify you in as little as 5 minutes with no impact to your credit score.An equal housing lender. NMLS #10287.

