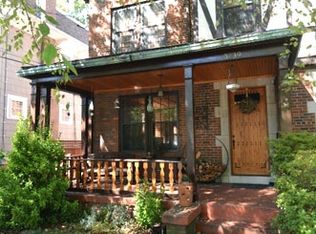Sold for $1,199,000
$1,199,000
3737 Military Rd NW, Washington, DC 20015
4beds
2,156sqft
Single Family Residence
Built in 1927
3,512 Square Feet Lot
$1,175,600 Zestimate®
$556/sqft
$4,592 Estimated rent
Home value
$1,175,600
$1.11M - $1.25M
$4,592/mo
Zestimate® history
Loading...
Owner options
Explore your selling options
What's special
This charming 1927 semi-detached Tudor offers the perfect blend of original character and extensive, high-quality upgrades. Generously sized rooms and high ceilings create a light, spacious feel which has been maintained and thoughtfully improved over time, the home reflects a rare level of care and attention to detail. The inviting living room features a classic fireplace and flows into the dining room and a renovated kitchen with breakfast bar and sunroom/den, plus a convenient main-level powder room. On the upper level, you'll find three bedrooms and two full bathrooms, including a newly added, professionally designed primary bathroom with high end finishes and workmanship. The fully renovated lower level expands the living space with a complete in-law suite, custom built-ins, newly remodeled bathroom, added square footage and efficient two-zone mini-split climate control. Additional major upgrades include: central high-velocity A/C, new energy-efficient windows, a tankless water heater and boiler, custom closet built-ins and a refinished rear deck. The large, fenced backyard provides privacy and outdoor enjoyment with off-street parking for two cars. Ideally located near restaurants, retail, Metro, Rock Creek Park and all parts of downtown, with a Walk Score of 88.
Zillow last checked: 8 hours ago
Listing updated: July 21, 2025 at 10:33am
Listed by:
Loic Pritchett 202-550-9666,
TTR Sotheby's International Realty,
Co-Listing Agent: Kelly W Williams 202-744-1675,
TTR Sotheby's International Realty
Bought with:
Maseeh Exeer, 5006899
Compass
Source: Bright MLS,MLS#: DCDC2200700
Facts & features
Interior
Bedrooms & bathrooms
- Bedrooms: 4
- Bathrooms: 4
- Full bathrooms: 3
- 1/2 bathrooms: 1
- Main level bathrooms: 1
Primary bedroom
- Features: Flooring - HardWood
- Level: Upper
Bedroom 2
- Features: Flooring - HardWood
- Level: Upper
Bedroom 3
- Features: Flooring - HardWood
- Level: Upper
Dining room
- Features: Flooring - HardWood
- Level: Main
Foyer
- Features: Flooring - HardWood
- Level: Main
Other
- Features: Flooring - Tile/Brick
- Level: Lower
Kitchen
- Features: Flooring - HardWood
- Level: Main
Living room
- Features: Flooring - HardWood
- Level: Main
Sitting room
- Features: Flooring - HardWood
- Level: Main
Utility room
- Features: Flooring - Concrete
- Level: Lower
Heating
- Radiator, Natural Gas
Cooling
- Central Air, Electric
Appliances
- Included: Dishwasher, Disposal, Dryer, Oven/Range - Gas, Refrigerator, Washer, Gas Water Heater
- Laundry: In Basement
Features
- Breakfast Area, Dining Area, Ceiling Fan(s), Floor Plan - Traditional, Wainscotting, Dry Wall, Plaster Walls
- Flooring: Hardwood, Wood
- Windows: Double Pane Windows, Window Treatments
- Basement: Finished,Walk-Out Access,Shelving,Rear Entrance,Improved
- Number of fireplaces: 1
Interior area
- Total structure area: 2,156
- Total interior livable area: 2,156 sqft
- Finished area above ground: 1,481
- Finished area below ground: 675
Property
Parking
- Total spaces: 2
- Parking features: Gravel, Off Street
- Has uncovered spaces: Yes
Accessibility
- Accessibility features: None
Features
- Levels: Three
- Stories: 3
- Patio & porch: Deck
- Pool features: None
- Fencing: Back Yard
Lot
- Size: 3,512 sqft
- Features: Urban Land-Manor-Glenelg
Details
- Additional structures: Above Grade, Below Grade
- Parcel number: 1857//0057
- Zoning: 1
- Special conditions: Standard
Construction
Type & style
- Home type: SingleFamily
- Architectural style: Tudor
- Property subtype: Single Family Residence
- Attached to another structure: Yes
Materials
- Brick
- Foundation: Slab
Condition
- Excellent
- New construction: No
- Year built: 1927
Utilities & green energy
- Sewer: Public Sewer
- Water: Public
Community & neighborhood
Location
- Region: Washington
- Subdivision: Chevy Chase
Other
Other facts
- Listing agreement: Exclusive Right To Sell
- Ownership: Fee Simple
Price history
| Date | Event | Price |
|---|---|---|
| 7/14/2025 | Sold | $1,199,000$556/sqft |
Source: | ||
| 5/22/2025 | Contingent | $1,199,000$556/sqft |
Source: | ||
| 5/15/2025 | Listed for sale | $1,199,000+31%$556/sqft |
Source: | ||
| 6/11/2018 | Sold | $915,000+5.3%$424/sqft |
Source: Public Record Report a problem | ||
| 5/3/2018 | Listed for sale | $869,000+4.7%$403/sqft |
Source: Compass #1000480508 Report a problem | ||
Public tax history
| Year | Property taxes | Tax assessment |
|---|---|---|
| 2025 | $9,103 +2.8% | $1,160,760 +2.8% |
| 2024 | $8,857 +7.8% | $1,129,050 +7.4% |
| 2023 | $8,218 +4.7% | $1,050,840 +4.9% |
Find assessor info on the county website
Neighborhood: Chevy Chase
Nearby schools
GreatSchools rating
- 9/10Lafayette Elementary SchoolGrades: PK-5Distance: 0.5 mi
- 9/10Deal Middle SchoolGrades: 6-8Distance: 0.6 mi
- 7/10Jackson-Reed High SchoolGrades: 9-12Distance: 0.8 mi
Schools provided by the listing agent
- Elementary: Lafayette
- Middle: Deal
- High: Wilson Senior
- District: District Of Columbia Public Schools
Source: Bright MLS. This data may not be complete. We recommend contacting the local school district to confirm school assignments for this home.
Get pre-qualified for a loan
At Zillow Home Loans, we can pre-qualify you in as little as 5 minutes with no impact to your credit score.An equal housing lender. NMLS #10287.
Sell with ease on Zillow
Get a Zillow Showcase℠ listing at no additional cost and you could sell for —faster.
$1,175,600
2% more+$23,512
With Zillow Showcase(estimated)$1,199,112
