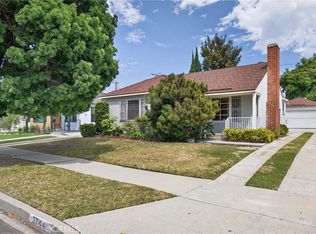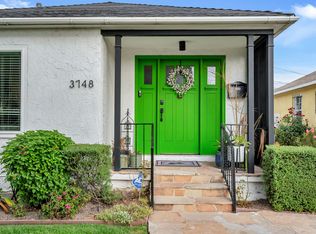Sold for $1,337,000
Listing Provided by:
DANIEL MEDRANO DRE #02049345 323-821-9872,
KW Vision
Bought with: Compass
$1,337,000
3738 S Muirfield Rd, Los Angeles, CA 90016
3beds
1,508sqft
Single Family Residence
Built in 1945
5,994 Square Feet Lot
$1,321,500 Zestimate®
$887/sqft
$5,041 Estimated rent
Home value
$1,321,500
$1.20M - $1.45M
$5,041/mo
Zestimate® history
Loading...
Owner options
Explore your selling options
What's special
A stunning reimagining of contemporary elegance nestled in one of L.A.’s most desirable neighborhoods. This fully upgraded residence blends architectural sophistication with high-end design, featuring vaulted ceilings, expansive upgraded windows, and white oak cabinetry paired with Taj Mahal porcelain countertops and luxury light fixtures that radiate style and comfort. Step into the open-concept living space, bathed in natural light from oversized windows, and move effortlessly through the thoughtfully designed floor plan. The primary suite is a true retreat, complete with a walk-in closet, full spa-inspired bathroom, standalone soaking tub, and a spacious shower. French doors open to a lush backyard framed by mature olive trees and a rare Japanese maple, offering privacy and tranquility. A converted garage suite with custom lighting and accordion glass doors creates a versatile office or studio space—perfect for remote work or creative pursuits. The rainier cedar siding, large driveway, and seamless indoor-outdoor flow complete the home’s elevated vibe. Located just minutes from USC, K-Town, and Culver City, this one-of-a-kind property places you at the center of it all—culture, convenience, and community.
Zillow last checked: 8 hours ago
Listing updated: June 04, 2025 at 01:54pm
Listing Provided by:
DANIEL MEDRANO DRE #02049345 323-821-9872,
KW Vision
Bought with:
Ryan Hanke, DRE #01989718
Compass
Source: CRMLS,MLS#: WS25089733 Originating MLS: California Regional MLS
Originating MLS: California Regional MLS
Facts & features
Interior
Bedrooms & bathrooms
- Bedrooms: 3
- Bathrooms: 2
- Full bathrooms: 2
- Main level bathrooms: 2
- Main level bedrooms: 3
Primary bedroom
- Features: Primary Suite
Kitchen
- Features: Kitchen Island, Remodeled, Updated Kitchen
Kitchen
- Features: Galley Kitchen
Heating
- Central
Cooling
- Central Air
Appliances
- Included: Dishwasher, Gas Range, Refrigerator
- Laundry: Laundry Closet
Features
- Galley Kitchen, Primary Suite
- Has fireplace: Yes
- Fireplace features: Living Room
- Common walls with other units/homes: No Common Walls
Interior area
- Total interior livable area: 1,508 sqft
Property
Parking
- Total spaces: 2
- Parking features: Garage
- Garage spaces: 2
Features
- Levels: One
- Stories: 1
- Entry location: Front
- Pool features: None
- Has view: Yes
- View description: None
Lot
- Size: 5,994 sqft
- Features: 0-1 Unit/Acre
Details
- Parcel number: 5046030018
- Zoning: LAR1
- Special conditions: Standard
Construction
Type & style
- Home type: SingleFamily
- Property subtype: Single Family Residence
Condition
- New construction: No
- Year built: 1945
Utilities & green energy
- Sewer: Public Sewer
- Water: Public
Community & neighborhood
Community
- Community features: Suburban
Location
- Region: Los Angeles
Other
Other facts
- Listing terms: Cash,Conventional,FHA,Fannie Mae
Price history
| Date | Event | Price |
|---|---|---|
| 6/4/2025 | Sold | $1,337,000-1%$887/sqft |
Source: | ||
| 6/2/2025 | Contingent | $1,350,000$895/sqft |
Source: | ||
| 6/2/2025 | Listed for sale | $1,350,000+21.6%$895/sqft |
Source: | ||
| 10/31/2024 | Sold | $1,110,000+18.7%$736/sqft |
Source: Public Record Report a problem | ||
| 10/4/2024 | Pending sale | $935,000$620/sqft |
Source: | ||
Public tax history
| Year | Property taxes | Tax assessment |
|---|---|---|
| 2025 | $16,246 +1337.7% | $1,110,000 +1381.5% |
| 2024 | $1,130 +1.3% | $74,922 +2% |
| 2023 | $1,116 +3.7% | $73,454 +2% |
Find assessor info on the county website
Neighborhood: West Adams
Nearby schools
GreatSchools rating
- 7/10Coliseum Street Elementary SchoolGrades: K-5Distance: 0.1 mi
- 3/10Audubon Middle SchoolGrades: 6-8Distance: 1.1 mi
- 3/10Susan Miller Dorsey Senior High SchoolGrades: 9-12Distance: 0.4 mi
Get a cash offer in 3 minutes
Find out how much your home could sell for in as little as 3 minutes with a no-obligation cash offer.
Estimated market value$1,321,500
Get a cash offer in 3 minutes
Find out how much your home could sell for in as little as 3 minutes with a no-obligation cash offer.
Estimated market value
$1,321,500

