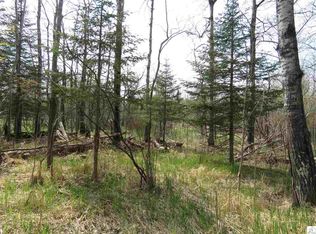Sold for $530,000
$530,000
3739 Johnson Rd, Hermantown, MN 55811
4beds
3,280sqft
Single Family Residence
Built in 1994
1.14 Acres Lot
$575,500 Zestimate®
$162/sqft
$3,307 Estimated rent
Home value
$575,500
$495,000 - $673,000
$3,307/mo
Zestimate® history
Loading...
Owner options
Explore your selling options
What's special
Welcome to this well maintained Ranch style one owner home. This home is ready for a new owners. Main level open floor plan, offering 3 bedrooms, 2 full baths, kitchen with breakfast bar, office. Master suite with walk-in closet double sinks. Lower level family room, recreation room with wet bar, 1 bedroom & full bath, plenty of storage through out! 2 car attached garage with additional parking. Enjoy the pond from your front patio and the 2 tier deck from the private wooded back yard, firepit area with easy access to Keenes Creek Recreation Area & Superior Hiking Trail. New architectural 50 year shingle roof to be installed with seamless steel gutters and gutter guards with lifetime transferable warranty, radon mitigation system to be installed.
Zillow last checked: 8 hours ago
Listing updated: September 08, 2025 at 04:24pm
Listed by:
Sherri Puckett 218-390-9114,
North Point Realty
Bought with:
Deena Shykes, MN 40428587
RE/MAX Results
Source: Lake Superior Area Realtors,MLS#: 6114870
Facts & features
Interior
Bedrooms & bathrooms
- Bedrooms: 4
- Bathrooms: 3
- Full bathrooms: 2
- 3/4 bathrooms: 1
- Main level bedrooms: 1
Primary bedroom
- Description: Double sinks, walk-in closet
- Level: Main
- Area: 174 Square Feet
- Dimensions: 11.6 x 15
Bedroom
- Level: Lower
- Area: 176.4 Square Feet
- Dimensions: 12.6 x 14
Bedroom
- Level: Main
- Area: 120 Square Feet
- Dimensions: 10 x 12
Bedroom
- Level: Main
- Area: 132 Square Feet
- Dimensions: 11 x 12
Dining room
- Level: Main
- Area: 122.4 Square Feet
- Dimensions: 9 x 13.6
Family room
- Level: Lower
- Area: 425 Square Feet
- Dimensions: 17 x 25
Kitchen
- Level: Main
- Area: 149.6 Square Feet
- Dimensions: 11 x 13.6
Laundry
- Level: Main
- Area: 40 Square Feet
- Dimensions: 5 x 8
Living room
- Level: Main
- Area: 190.4 Square Feet
- Dimensions: 14 x 13.6
Office
- Level: Main
- Area: 81 Square Feet
- Dimensions: 9 x 9
Rec room
- Level: Lower
- Area: 320.16 Square Feet
- Dimensions: 11.6 x 27.6
Utility room
- Level: Lower
- Area: 200 Square Feet
- Dimensions: 10 x 20
Heating
- Boiler, Natural Gas
Cooling
- Ductless
Appliances
- Laundry: Dryer Hook-Ups, Washer Hookup
Features
- Ceiling Fan(s), Eat In Kitchen
- Doors: Patio Door
- Windows: Double Glazed, Vinyl Windows
- Basement: Full,Finished,Bath,Bedrooms,Family/Rec Room,Fireplace,Utility Room,Washer Hook-Ups,Dryer Hook-Ups
- Number of fireplaces: 1
- Fireplace features: Gas, Basement
Interior area
- Total interior livable area: 3,280 sqft
- Finished area above ground: 1,640
- Finished area below ground: 1,640
Property
Parking
- Total spaces: 4
- Parking features: Off Street, RV Parking, Asphalt, Attached, Tandem, Slab
- Attached garage spaces: 4
- Has uncovered spaces: Yes
Features
- Patio & porch: Deck, Patio
- Exterior features: Rain Gutters
Lot
- Size: 1.14 Acres
- Dimensions: 150 x 330
- Features: Landscaped, Many Trees, Pond(s)
- Residential vegetation: Heavily Wooded
Details
- Additional structures: Storage Shed
- Parcel number: 395001007592
Construction
Type & style
- Home type: SingleFamily
- Architectural style: Ranch
- Property subtype: Single Family Residence
Materials
- Brick, Steel Siding, Frame/Wood
- Foundation: Concrete Perimeter
- Roof: Asphalt Shingle
Condition
- Previously Owned
- Year built: 1994
Utilities & green energy
- Electric: Minnesota Power
- Sewer: Public Sewer
- Water: Public
- Utilities for property: Cable, DSL, Satellite
Community & neighborhood
Location
- Region: Hermantown
Other
Other facts
- Listing terms: Cash,Conventional,FHA,VA Loan
- Road surface type: Paved
Price history
| Date | Event | Price |
|---|---|---|
| 9/27/2024 | Sold | $530,000-5.1%$162/sqft |
Source: | ||
| 8/21/2024 | Pending sale | $558,500$170/sqft |
Source: | ||
| 8/9/2024 | Price change | $558,500+2.5%$170/sqft |
Source: | ||
| 7/25/2024 | Listed for sale | $545,000$166/sqft |
Source: | ||
| 7/17/2024 | Contingent | $545,000$166/sqft |
Source: | ||
Public tax history
| Year | Property taxes | Tax assessment |
|---|---|---|
| 2024 | $6,534 +6.3% | $522,500 +10% |
| 2023 | $6,146 +1.9% | $474,900 +12.6% |
| 2022 | $6,030 -7.3% | $421,800 +10.1% |
Find assessor info on the county website
Neighborhood: 55811
Nearby schools
GreatSchools rating
- 7/10Hermantown Elementary SchoolGrades: K-4Distance: 4.2 mi
- 7/10Hermantown Middle SchoolGrades: 5-8Distance: 4.2 mi
- 10/10Hermantown Senior High SchoolGrades: 9-12Distance: 4.2 mi
Get pre-qualified for a loan
At Zillow Home Loans, we can pre-qualify you in as little as 5 minutes with no impact to your credit score.An equal housing lender. NMLS #10287.
Sell for more on Zillow
Get a Zillow Showcase℠ listing at no additional cost and you could sell for .
$575,500
2% more+$11,510
With Zillow Showcase(estimated)$587,010
