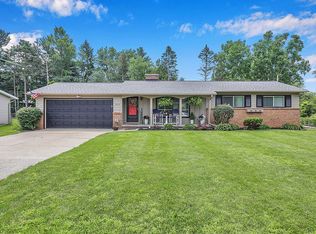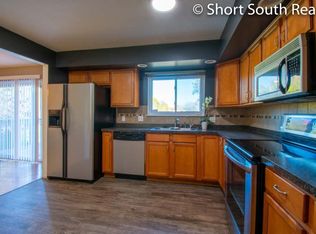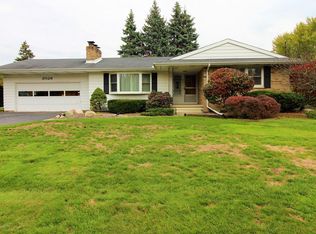Sold for $185,000
$185,000
3739 Ridgefield Rd, Lansing, MI 48906
3beds
2,171sqft
Single Family Residence
Built in 1960
0.48 Acres Lot
$188,900 Zestimate®
$85/sqft
$2,333 Estimated rent
Home value
$188,900
$172,000 - $208,000
$2,333/mo
Zestimate® history
Loading...
Owner options
Explore your selling options
What's special
WELCOME TO 3739 RIDGEFIELD ROAD. OVER 1350 SQ FT OF SPACE WITH THIS NICE 3 BED 1.5 BATH RANCH HOME IN LANSINGS NW SIDE OF LANSING. NICE SIZE ALMOST 1/2 ACRE SIZE LOT. THIS RANCH HOME HAS A SPACIOUS OPEN FLOOR PLAN THAT FEATURES HARDWOOD FLOORING. THERE IS A GENEROUS SIZE LIVING ROOM W FIREPLACE, A SPACIOUS KITCHEN WITH AMPLE AMOUNTS OF OAK CABINETRY THAT ALSO FEATURES BLACK APPLIANCES. THERE IS SEPARATE DINING SPACE OFF THE KITCHEN. ONE OF YOUR FAVORITE PLACES MIGHT JUST BE THE FOUR SEASON ROOM OFF THE BACK OF THE HOME. THERE ARE 3 GENEROUS SIZE BEDROOMS WITH LOTS OF CLOSET SPACE AND A FULL BATH THAT FINSH THE MAIN FLOOR FEATURES. DOWNSTAIRS YOU WILL FIND LARGE REC ROOM SPACE, A LARGE MECHANICAL SPACE FOR STORAGE AND NICE SIZE LAUNDRY SPACE. OTHER NICE FEATURES INCLUDE A TWO (2) CAR ATTACHED GARAGE. CLOSE TO WAVERLY SCHOOLS, PARKS, GROCERY & DINING. MINUTES FROM THE AIRPORT. NEEDS A LITTLE TLC BUT OFFERS NICE VALUE. COME SEE THIS NICE HOME AND MAKE IT YOUR OWN. WELCOME HOME.
Zillow last checked: 8 hours ago
Listing updated: July 23, 2025 at 06:04am
Listed by:
John Hagerty, Jr. 517-803-5868,
Five Star Real Estate - Lansing
Bought with:
Brianna Garrett, 6501436561
Good Company Realty
Good Company Realty
Source: Greater Lansing AOR,MLS#: 289048
Facts & features
Interior
Bedrooms & bathrooms
- Bedrooms: 3
- Bathrooms: 3
- Full bathrooms: 1
- 1/2 bathrooms: 2
Primary bedroom
- Level: First
- Area: 153.12 Square Feet
- Dimensions: 13.2 x 11.6
Bedroom 2
- Level: First
- Area: 150.42 Square Feet
- Dimensions: 13.8 x 10.9
Bedroom 3
- Level: First
- Area: 105.06 Square Feet
- Dimensions: 10.3 x 10.2
Dining room
- Level: First
- Area: 162.44 Square Feet
- Dimensions: 13.1 x 12.4
Kitchen
- Level: First
- Area: 93.96 Square Feet
- Dimensions: 10.8 x 8.7
Living room
- Level: First
- Area: 349.52 Square Feet
- Dimensions: 25.7 x 13.6
Other
- Description: SUNROOM
- Level: First
- Area: 232.7 Square Feet
- Dimensions: 17.9 x 13
Heating
- Central, Natural Gas
Cooling
- Central Air
Appliances
- Included: Electric Cooktop, Refrigerator, Double Oven, Dishwasher
- Laundry: In Basement
Features
- Basement: Full
- Has fireplace: No
Interior area
- Total structure area: 2,742
- Total interior livable area: 2,171 sqft
- Finished area above ground: 1,371
- Finished area below ground: 800
Property
Parking
- Total spaces: 2
- Parking features: Garage
- Garage spaces: 2
Features
- Levels: One
- Stories: 1
Lot
- Size: 0.48 Acres
- Dimensions: 80 x 160.12
Details
- Foundation area: 1371
- Parcel number: 33010106351241
- Zoning description: Zoning
Construction
Type & style
- Home type: SingleFamily
- Property subtype: Single Family Residence
Materials
- Block
Condition
- Year built: 1960
Utilities & green energy
- Sewer: Public Sewer
- Water: Public
Community & neighborhood
Location
- Region: Lansing
- Subdivision: Waverly Heights
Other
Other facts
- Listing terms: Cash,Conventional
Price history
| Date | Event | Price |
|---|---|---|
| 7/17/2025 | Sold | $185,000-15.7%$85/sqft |
Source: | ||
| 7/11/2025 | Pending sale | $219,500$101/sqft |
Source: | ||
| 7/7/2025 | Listed for sale | $219,500$101/sqft |
Source: | ||
| 6/22/2025 | Contingent | $219,500$101/sqft |
Source: | ||
| 6/18/2025 | Listed for sale | $219,500$101/sqft |
Source: | ||
Public tax history
| Year | Property taxes | Tax assessment |
|---|---|---|
| 2024 | $3,689 | $93,800 +6.5% |
| 2023 | -- | $88,100 +10.5% |
| 2022 | -- | $79,700 +7.4% |
Find assessor info on the county website
Neighborhood: River Forest
Nearby schools
GreatSchools rating
- 4/10Cumberland SchoolGrades: PK-4Distance: 0.7 mi
- 4/10J.W. Sexton High SchoolGrades: 7-12Distance: 2.1 mi
- 3/10Sheridan RoadGrades: PK,4-7Distance: 2.9 mi
Schools provided by the listing agent
- High: Lansing
Source: Greater Lansing AOR. This data may not be complete. We recommend contacting the local school district to confirm school assignments for this home.
Get pre-qualified for a loan
At Zillow Home Loans, we can pre-qualify you in as little as 5 minutes with no impact to your credit score.An equal housing lender. NMLS #10287.
Sell with ease on Zillow
Get a Zillow Showcase℠ listing at no additional cost and you could sell for —faster.
$188,900
2% more+$3,778
With Zillow Showcase(estimated)$192,678


