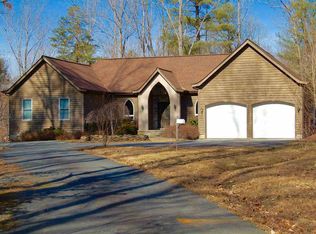Closed
$500,000
3739 Stony Point Rd, Charlottesville, VA 22911
3beds
2,917sqft
Single Family Residence
Built in 1975
5.05 Acres Lot
$567,600 Zestimate®
$171/sqft
$3,329 Estimated rent
Home value
$567,600
$534,000 - $607,000
$3,329/mo
Zestimate® history
Loading...
Owner options
Explore your selling options
What's special
Country setting near city conveniences! A circular asphalt driveway leads you to this beautifully maintained brick, one-level residence with a finished basement situated on five nearly level acres. The many improvements and updates that have been made in the last five years include renovation of main floor bathrooms, a complete kitchen renovation, well pump replacement, whole house generator added, additional exterior outlets added, water heater replaced in 2024 with one year warranty, and installation of electrical service to the outdoor shed. The finished basement includes a family room with a fireplace, a room which is currently being used as a non-conforming bedroom, a walk-in closet and ensuite with jacuzzi shower/tub combination . There is a primary bedroom with an ensuite on the first floor in addition to two other bedrooms and a full bath.
Zillow last checked: 8 hours ago
Listing updated: February 08, 2025 at 10:18am
Listed by:
JESSICA L SMITH 540-649-0077,
WESTHILLS LTD. REALTORS
Bought with:
NONMLSAGENT NONMLSAGENT
NONMLSOFFICE
Source: CAAR,MLS#: 651134 Originating MLS: Greater Augusta Association of Realtors Inc
Originating MLS: Greater Augusta Association of Realtors Inc
Facts & features
Interior
Bedrooms & bathrooms
- Bedrooms: 3
- Bathrooms: 3
- Full bathrooms: 3
- Main level bathrooms: 2
- Main level bedrooms: 3
Primary bedroom
- Level: First
Bedroom
- Level: First
Bedroom
- Level: First
Primary bathroom
- Level: First
Bathroom
- Level: Basement
Bathroom
- Level: First
Family room
- Level: Basement
Kitchen
- Level: First
Laundry
- Level: Basement
Living room
- Level: First
Other
- Level: Basement
Other
- Level: First
Heating
- Forced Air, Heat Pump
Cooling
- Central Air, Heat Pump
Appliances
- Included: Dishwasher, Electric Range, Disposal, Microwave, Refrigerator
- Laundry: Washer Hookup, Dryer Hookup
Features
- Primary Downstairs, Walk-In Closet(s)
- Flooring: Ceramic Tile, Hardwood, Laminate
- Windows: Double Pane Windows, Insulated Windows, Vinyl
- Basement: Finished,Walk-Out Access
- Has fireplace: Yes
- Fireplace features: Gas Log
Interior area
- Total structure area: 3,145
- Total interior livable area: 2,917 sqft
- Finished area above ground: 1,816
- Finished area below ground: 1,101
Property
Parking
- Parking features: Asphalt, Off Street
Features
- Levels: One
- Stories: 1
- Patio & porch: Front Porch, Patio, Porch
- Exterior features: Propane Tank - Owned
- Pool features: None
- Has view: Yes
- View description: Residential
Lot
- Size: 5.05 Acres
- Features: Wooded
- Topography: Rolling
Details
- Additional structures: Other, Shed(s)
- Parcel number: Parcel ID 04800000002400
- Zoning description: R Residential
Construction
Type & style
- Home type: SingleFamily
- Architectural style: Ranch
- Property subtype: Single Family Residence
Materials
- Brick, Stick Built
- Foundation: Block
- Roof: Composition,Shingle
Condition
- New construction: No
- Year built: 1975
Utilities & green energy
- Sewer: Septic Tank
- Water: Private, Well
- Utilities for property: Cable Available, Fiber Optic Available, Propane
Community & neighborhood
Security
- Security features: Smoke Detector(s), Surveillance System
Location
- Region: Charlottesville
- Subdivision: NONE
Price history
| Date | Event | Price |
|---|---|---|
| 5/3/2024 | Sold | $500,000+0%$171/sqft |
Source: | ||
| 4/13/2024 | Pending sale | $499,900$171/sqft |
Source: | ||
| 4/1/2024 | Listed for sale | $499,900+179.3%$171/sqft |
Source: | ||
| 5/14/2015 | Sold | $179,000-22.1%$61/sqft |
Source: Public Record Report a problem | ||
| 1/14/2015 | Price change | $229,900-8%$79/sqft |
Source: Judy Savage & Company Realtors #526807 Report a problem | ||
Public tax history
| Year | Property taxes | Tax assessment |
|---|---|---|
| 2025 | $4,655 +64.1% | $520,700 +56.7% |
| 2024 | $2,837 +2.9% | $332,200 +2.9% |
| 2023 | $2,757 +7.9% | $322,800 +7.9% |
Find assessor info on the county website
Neighborhood: 22911
Nearby schools
GreatSchools rating
- 7/10Stony Point Elementary SchoolGrades: PK-5Distance: 0.4 mi
- 6/10Lakeside Middle SchoolGrades: 6-8Distance: 3.4 mi
- 4/10Albemarle High SchoolGrades: 9-12Distance: 7.2 mi
Schools provided by the listing agent
- Elementary: Stony Point
- Middle: Lakeside
- High: Albemarle
Source: CAAR. This data may not be complete. We recommend contacting the local school district to confirm school assignments for this home.
Get a cash offer in 3 minutes
Find out how much your home could sell for in as little as 3 minutes with a no-obligation cash offer.
Estimated market value$567,600
Get a cash offer in 3 minutes
Find out how much your home could sell for in as little as 3 minutes with a no-obligation cash offer.
Estimated market value
$567,600
