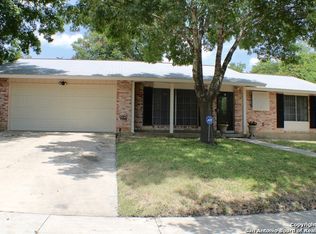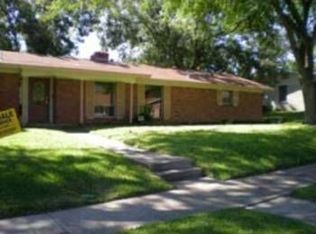This wonderful 3 bedroom 2.5 bathroom home is located near the heart of San Antonio. This recently upgraded home has new granite counter tops, cabinets and stainless steal appliances. This open floor plan is perfect for entertaining, extra space is located in the den/ office. The master bedroom offers a nice private balcony from where you can see the downtown fireworks on New Years eve. The meticulously maintained pool in the backyard provides you the best place to escape the summer heat.
This property is off market, which means it's not currently listed for sale or rent on Zillow. This may be different from what's available on other websites or public sources.

