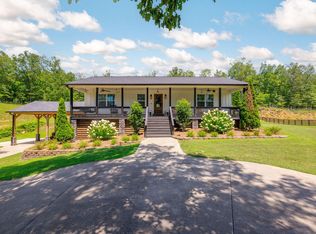Sold for $400,000
$400,000
374 Allen Rd W, Chatsworth, GA 30705
3beds
1,996sqft
Single Family Residence
Built in 1960
12.9 Acres Lot
$405,300 Zestimate®
$200/sqft
$1,809 Estimated rent
Home value
$405,300
$369,000 - $442,000
$1,809/mo
Zestimate® history
Loading...
Owner options
Explore your selling options
What's special
Welcome to 374 W Allen Rd, nestled in the serene landscape of Chatsworth, Georgia. This property spans 12.9 acres, offering an idyllic blend of cleared fields and lush woodlands. The home itself features 3 cozy bedrooms and 1.5 well-appointed bathrooms. The heart of the home is a spacious living and den area, warmly embraced by a stone propane fireplace, creating a perfect setting for relaxation and gatherings. The master suite is a retreat within itself, featuring an expansive walk-in closet and a private door leading to the pool deck. This magnificent estate provides ample opportunities for farming and expansion, making it an ideal haven for those dreaming of their very own homestead.
Zillow last checked: 8 hours ago
Listing updated: September 08, 2024 at 07:03am
Listed by:
Michael Williams 706-271-6549,
Keller Williams Realty
Bought with:
Comps Only
COMPS ONLY
Source: Greater Chattanooga Realtors,MLS#: 1388749
Facts & features
Interior
Bedrooms & bathrooms
- Bedrooms: 3
- Bathrooms: 2
- Full bathrooms: 1
- 1/2 bathrooms: 1
Heating
- Central
Cooling
- Central Air
Appliances
- Included: Dishwasher, Electric Range, Microwave, Wall Oven
- Laundry: Laundry Room
Features
- Open Floorplan, Primary Downstairs, Walk-In Closet(s), Separate Shower, En Suite, Connected Shared Bathroom
- Flooring: Tile, Engineered Hardwood
- Windows: Vinyl Frames
- Basement: Crawl Space
- Number of fireplaces: 1
- Fireplace features: Den, Family Room, Gas Log
Interior area
- Total structure area: 1,996
- Total interior livable area: 1,996 sqft
Property
Parking
- Parking features: Carport
- Has carport: Yes
Features
- Levels: One
- Patio & porch: Deck, Patio, Porch
- Pool features: Above Ground
Lot
- Size: 12.90 Acres
- Features: Gentle Sloping, Level
Details
- Additional structures: Barn(s), Outbuilding
- Parcel number: 0027c 023
Construction
Type & style
- Home type: SingleFamily
- Property subtype: Single Family Residence
Materials
- Vinyl Siding
- Foundation: Brick/Mortar, Stone
- Roof: Shingle
Condition
- New construction: No
- Year built: 1960
Utilities & green energy
- Sewer: Septic Tank
- Water: Public
- Utilities for property: Electricity Available, Underground Utilities
Community & neighborhood
Location
- Region: Chatsworth
- Subdivision: None
Other
Other facts
- Listing terms: Cash,Conventional,FHA,Owner May Carry,USDA Loan,VA Loan
Price history
| Date | Event | Price |
|---|---|---|
| 4/19/2024 | Sold | $400,000-5.9%$200/sqft |
Source: Greater Chattanooga Realtors #1388749 Report a problem | ||
| 4/2/2024 | Pending sale | $425,000$213/sqft |
Source: | ||
| 4/2/2024 | Contingent | $425,000$213/sqft |
Source: | ||
| 3/20/2024 | Listed for sale | $425,000$213/sqft |
Source: | ||
Public tax history
| Year | Property taxes | Tax assessment |
|---|---|---|
| 2024 | $256 +1.2% | $122,344 +3.6% |
| 2023 | $253 -3.3% | $118,064 +18.8% |
| 2022 | $262 +18.7% | $99,384 +38.1% |
Find assessor info on the county website
Neighborhood: 30705
Nearby schools
GreatSchools rating
- 4/10Eton Elementary SchoolGrades: PK-6Distance: 2.6 mi
- 5/10New Bagley Middle SchoolGrades: 7-8Distance: 3.7 mi
- 5/10North Murray High SchoolGrades: 9-12Distance: 4.4 mi
Schools provided by the listing agent
- Elementary: Woodlawn
- Middle: Bagley Middle
- High: North Murray
Source: Greater Chattanooga Realtors. This data may not be complete. We recommend contacting the local school district to confirm school assignments for this home.
Get pre-qualified for a loan
At Zillow Home Loans, we can pre-qualify you in as little as 5 minutes with no impact to your credit score.An equal housing lender. NMLS #10287.
Sell for more on Zillow
Get a Zillow Showcase℠ listing at no additional cost and you could sell for .
$405,300
2% more+$8,106
With Zillow Showcase(estimated)$413,406
