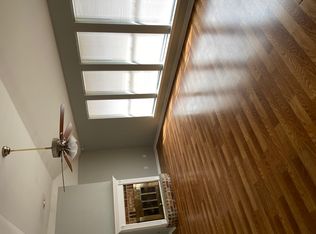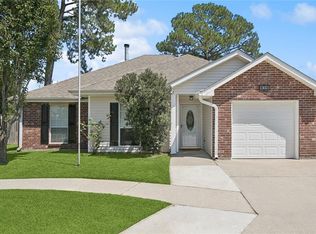Closed
Price Unknown
374 E Suncrest Loop, Slidell, LA 70458
3beds
1,500sqft
Single Family Residence
Built in 1996
4,250 Square Feet Lot
$210,100 Zestimate®
$--/sqft
$1,820 Estimated rent
Maximize your home sale
Get more eyes on your listing so you can sell faster and for more.
Home value
$210,100
$191,000 - $233,000
$1,820/mo
Zestimate® history
Loading...
Owner options
Explore your selling options
What's special
This adorable, beautifully maintained home in the centrally located Suncrest subdivision in Slidell is waiting for you! It boasts a spacious living area with floor to ceiling windows, a vaulted ceiling, and fireplace which opens onto a roomy kitchen with granite countertops and easy access to the laundry room and garage. The split 3 bedroom floorplan allows for privacy as you enjoy a quiet primary suite with tray ceiling, double vanities, and a garden tub. If the inside wasn't enough for you, the outside will get you for sure! This brick home offers a lovely covered patio for entertaining and a parklike backyard! Not only is it in close proximity to schools, stores, and restaurants, but it's in flood zone X too! Be sure to schedule your appointment today to see this one!
Zillow last checked: 8 hours ago
Listing updated: October 17, 2025 at 11:40am
Listed by:
Wayne Songy 985-259-2673,
Wayne Songy & Associates
Bought with:
Amanda Lataxes
Blue Heron Realty
Source: GSREIN,MLS#: 2503647
Facts & features
Interior
Bedrooms & bathrooms
- Bedrooms: 3
- Bathrooms: 2
- Full bathrooms: 2
Primary bedroom
- Level: Lower
- Dimensions: 15.1 x 13.9
Bedroom
- Level: Lower
- Dimensions: 11.1 x 13.7
Bedroom
- Level: Lower
- Dimensions: 12 x 13.8
Primary bathroom
- Level: Lower
- Dimensions: 12.8 x 9.8
Bathroom
- Level: Lower
- Dimensions: 7.7 x 5.2
Kitchen
- Level: Lower
- Dimensions: 9 x 10.6
Living room
- Level: Lower
- Dimensions: 18 x 19.1
Heating
- Central
Cooling
- Central Air
Appliances
- Included: Dishwasher, Microwave, Oven, Range
- Laundry: Washer Hookup, Dryer Hookup
Features
- Ceiling Fan(s), Carbon Monoxide Detector
- Has fireplace: Yes
- Fireplace features: Gas
Interior area
- Total structure area: 1,700
- Total interior livable area: 1,500 sqft
Property
Parking
- Parking features: Garage, Garage Door Opener
- Has garage: Yes
Features
- Levels: One
- Stories: 1
- Patio & porch: Covered
- Exterior features: Fence
Lot
- Size: 4,250 sqft
- Dimensions: 85 x 50
- Features: City Lot, Rectangular Lot
Details
- Parcel number: 84823
- Special conditions: None
Construction
Type & style
- Home type: SingleFamily
- Architectural style: Traditional
- Property subtype: Single Family Residence
Materials
- Brick
- Foundation: Slab
- Roof: Shingle
Condition
- Very Good Condition
- Year built: 1996
Utilities & green energy
- Sewer: Public Sewer
- Water: Public
Community & neighborhood
Security
- Security features: Security System
Location
- Region: Slidell
- Subdivision: Suncrest
HOA & financial
HOA
- Has HOA: Yes
- HOA fee: $100 annually
Price history
| Date | Event | Price |
|---|---|---|
| 10/17/2025 | Sold | -- |
Source: | ||
| 9/16/2025 | Pending sale | $215,000$143/sqft |
Source: | ||
| 6/12/2025 | Price change | $215,000-4.4%$143/sqft |
Source: | ||
| 5/27/2025 | Listed for sale | $225,000$150/sqft |
Source: | ||
Public tax history
| Year | Property taxes | Tax assessment |
|---|---|---|
| 2024 | $434 -5.2% | $8,840 |
| 2023 | $457 | $8,840 |
| 2022 | $457 +101.6% | $8,840 |
Find assessor info on the county website
Neighborhood: 70458
Nearby schools
GreatSchools rating
- 7/10Bonne Ecole Elementary SchoolGrades: PK-6Distance: 0.8 mi
- 4/10Slidell Junior High SchoolGrades: 7-8Distance: 1.8 mi
- 5/10Slidell High SchoolGrades: 9-12Distance: 1.2 mi

