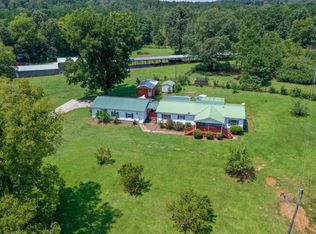You do not want to miss this wonderful home with four beautiful acres! This lovely three bedroom, two bath house has a beautiful view with gorgeous trees. The master bedroom has a large walk in closet . The masterbath has a separate shower and garden tub. All of the bedrooms have large walk in closets. The living room has hardwood floors, a surround sound system, and a fireplace with gas logs! The kitchen is so nice with a breakfast bar and a dining area. The colors are perfect in this home!!! There is a large workshop and small shed that will be left on the property. Call today to see this home!!!
This property is off market, which means it's not currently listed for sale or rent on Zillow. This may be different from what's available on other websites or public sources.
