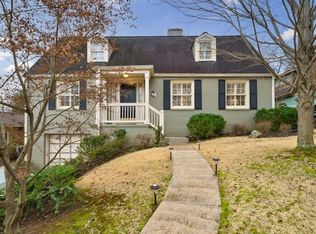The master bedroom suite has a large bathroom with frameless glass shower, separate water closet, and his and her vanities. From the bedroom, there is a large deck with spectacular views of the midtown skyline. The open kitchen floor plan includes granite counter tops, stainless steel appliances, and cherry wood cabinets. The large living room connects to a formal dining room. From the dining room, you can access the back deck through a set of French doors, making this spot perfect for entertaining. The large, private back-yard is completely fenced in and offers a view of the city skyline. The main level of the house has hardwood floors throughout. The basement is recently finished with full bath and laundry room, and a separate HVAC system. The small wet-bar and wine fridge in the media room provide for a great place for movie nights. Also on this level is an attached one car garage with an automatic door. In addition, the driveway provides off-street parking for two cars. The third floor is a full walk-up attic for storage. Convenient to Buckhead, Midtown and Downtown, this quiet, wooded family friendly neighborhood has easy access to I75/I85, GA 400 and I285 and is within walking distance to Atlantic Station. Please see my website for more information about this great home for rent. Rent is $3000 per month + utilities. https hascallroadhouse.shutterfly.com/ Loring Heights is a great in-town neighborhood! http loringheights.org/ If you are interested in seeing this home, please contact Stacy at 404-374-7063. Owner pays for trash services. All utilities are the responsibility of the tenant.
This property is off market, which means it's not currently listed for sale or rent on Zillow. This may be different from what's available on other websites or public sources.
