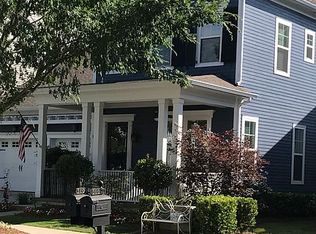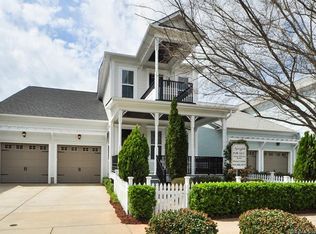Closed
$887,500
374 Horton Grove Rd, Fort Mill, SC 29715
4beds
3,444sqft
Single Family Residence
Built in 2007
0.13 Acres Lot
$886,800 Zestimate®
$258/sqft
$3,475 Estimated rent
Home value
$886,800
$842,000 - $931,000
$3,475/mo
Zestimate® history
Loading...
Owner options
Explore your selling options
What's special
Welcome to this stunning "Double Porch Colonial" Charleston-style home in highly sought-after Springfield n'hood. This beautifully designed 4 BR/3.5 BA offers the perfect blend of charm & function. The spacious primary suite is located on the main, along with a primary office and open concept kitchen/living areas that flow seamlessly for easy entertaining. Enjoy custom built-ins, plantation shutters, and surround sound throughout the home. The formal dining room is currrently being used as a cozy sitting room, offering flexible space to fit your lifestyle. Step out to the screended back porch overlooking a fenced yard- ideal for hosting guests. Additional highlights include walk-in attic storage, tempature controlled encapsulated crawlspace, and heated/cooled 2 car garage. Steps away from the golf course, 3 pools, tennis & pickle ball courts, parks, and amenity center. HOA includes basic lawn maintenance. Located in top-rated Fort Mill school district. This one checks all the boxes!
Zillow last checked: 8 hours ago
Listing updated: May 23, 2025 at 09:27am
Listing Provided by:
Ashley Lapointe ashley@ashleylapointerealestate.com,
Costello Real Estate and Investments LLC
Bought with:
Anthony Brown
Keller Williams Connected
Source: Canopy MLS as distributed by MLS GRID,MLS#: 4244802
Facts & features
Interior
Bedrooms & bathrooms
- Bedrooms: 4
- Bathrooms: 4
- Full bathrooms: 3
- 1/2 bathrooms: 1
- Main level bedrooms: 1
Primary bedroom
- Level: Main
Bedroom s
- Level: Upper
Bedroom s
- Level: Upper
Bedroom s
- Level: Upper
Bathroom full
- Level: Main
Bathroom half
- Level: Main
Bathroom full
- Level: Upper
Bathroom full
- Level: Upper
Dining room
- Level: Main
Kitchen
- Level: Main
Laundry
- Level: Main
Living room
- Level: Main
Loft
- Level: Upper
Office
- Level: Main
Heating
- Forced Air, Natural Gas
Cooling
- Central Air
Appliances
- Included: Dishwasher, Disposal, Exhaust Hood, Gas Cooktop, Microwave, Plumbed For Ice Maker, Wall Oven
- Laundry: Laundry Room, Main Level
Features
- Has basement: No
- Fireplace features: Gas, Gas Log, Living Room
Interior area
- Total structure area: 3,444
- Total interior livable area: 3,444 sqft
- Finished area above ground: 3,444
- Finished area below ground: 0
Property
Parking
- Total spaces: 2
- Parking features: Attached Garage, Garage on Main Level
- Attached garage spaces: 2
Features
- Levels: Two
- Stories: 2
- Pool features: Community
Lot
- Size: 0.13 Acres
Details
- Parcel number: 0202101079
- Zoning: R
- Special conditions: Standard
Construction
Type & style
- Home type: SingleFamily
- Property subtype: Single Family Residence
Materials
- Fiber Cement
- Foundation: Crawl Space
Condition
- New construction: No
- Year built: 2007
Utilities & green energy
- Sewer: Public Sewer
- Water: City
Community & neighborhood
Community
- Community features: Clubhouse, Game Court, Golf, Picnic Area, Playground, Recreation Area, Sidewalks, Sport Court, Street Lights, Tennis Court(s), Walking Trails
Location
- Region: Fort Mill
- Subdivision: Springfield
HOA & financial
HOA
- Has HOA: Yes
- HOA fee: $488 quarterly
- Association name: Kuester
- Second HOA fee: $96 monthly
- Second association name: Henderson
Other
Other facts
- Listing terms: Cash,Conventional,VA Loan
- Road surface type: Concrete, Paved
Price history
| Date | Event | Price |
|---|---|---|
| 5/22/2025 | Sold | $887,500-1.3%$258/sqft |
Source: | ||
| 4/12/2025 | Listed for sale | $899,000+91.3%$261/sqft |
Source: | ||
| 6/12/2014 | Sold | $469,900+9.5%$136/sqft |
Source: | ||
| 8/25/2010 | Sold | $429,000$125/sqft |
Source: Public Record Report a problem | ||
Public tax history
| Year | Property taxes | Tax assessment |
|---|---|---|
| 2025 | -- | $20,806 +15% |
| 2024 | $4,407 +2.3% | $18,092 +0% |
| 2023 | $4,308 +3% | $18,088 |
Find assessor info on the county website
Neighborhood: 29715
Nearby schools
GreatSchools rating
- 5/10Fort Mill Elementary SchoolGrades: PK-5Distance: 1.8 mi
- 9/10Fort Mill Middle SchoolGrades: 6-8Distance: 1.7 mi
- 9/10Nation Ford High SchoolGrades: 9-12Distance: 0.5 mi
Schools provided by the listing agent
- Elementary: Fort Mill
- Middle: Fort Mill
- High: Nation Ford
Source: Canopy MLS as distributed by MLS GRID. This data may not be complete. We recommend contacting the local school district to confirm school assignments for this home.
Get a cash offer in 3 minutes
Find out how much your home could sell for in as little as 3 minutes with a no-obligation cash offer.
Estimated market value
$886,800

