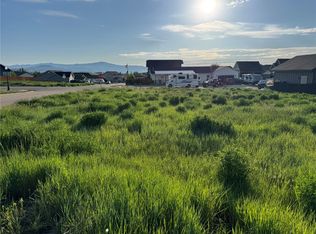Sold for $670,000
$670,000
374 Lake View Rd, Hayden, CO 81639
3beds
2,890sqft
Single Family Residence
Built in 2017
0.3 Acres Lot
$670,600 Zestimate®
$232/sqft
$3,676 Estimated rent
Home value
$670,600
$570,000 - $785,000
$3,676/mo
Zestimate® history
Loading...
Owner options
Explore your selling options
What's special
Looking for a home in Hayden that has it all including elbow room? Look no further than this gorgeous home with a full basement on an oversized corner lot. You will love the open floor plan with a spacious kitchen that flows nicely to the living room. Lovely kitchen features hickory cabinets, granite countertops & stainless appliances. The master suite features a huge walk in closet & large bathroom. Downstairs is super roomy & you will find a large bedroom with a very nice 3/4 bath that features a tiled walk-in shower & wet bar (currently set up as a kitchenette). You could easily make a full kitchen downstairs for an in-law suite, etc. The rest of the downstairs is mostly finished out with electrical/plumbing and has an egress window for an additional bedroom. Spacious area for a family room, exercise room, craft room, office & more. All the hard work has been done & just waiting for your finishing touches downstairs. The 2 car garage has a thermal door, heat & there's a large shed that the owner will leave. Extra large concrete driveway and what truly sets this home apart is the abundance of parking and access to the backyard. There is lots of parking for trailers, boats, RV on two different sides of the lot! Open field behind the home & amazing views. Lake View offers access to bike trails, close proximity to the new school & wonderful amenities in this neighborhood. This one has it all.
Zillow last checked: 8 hours ago
Listing updated: June 02, 2025 at 10:56am
Listed by:
Yvonne C Gustin (970)824-0223,
Country Living Realty
Bought with:
Alicia Doolin, FA100071612
Coldwell Banker Distinctive Steamboat
Source: AGSMLS,MLS#: 186213
Facts & features
Interior
Bedrooms & bathrooms
- Bedrooms: 3
- Bathrooms: 3
- Full bathrooms: 3
Heating
- Natural Gas, Forced Air
Cooling
- Central Air
Appliances
- Laundry: Inside
Features
- Basement: Finished
- Has fireplace: No
Interior area
- Total structure area: 2,890
- Total interior livable area: 2,890 sqft
- Finished area above ground: 1,445
- Finished area below ground: 1,445
Property
Parking
- Total spaces: 2
- Parking features: Garage
- Garage spaces: 2
Features
- Fencing: Fenced
Lot
- Size: 0.30 Acres
- Features: Landscaped
Details
- Parcel number: 272100018
- Zoning: RES
Construction
Type & style
- Home type: SingleFamily
- Architectural style: Ranch
- Property subtype: Single Family Residence
Materials
- Frame
- Roof: Composition
Condition
- Excellent
- New construction: No
- Year built: 2017
Utilities & green energy
- Water: Public
- Utilities for property: Natural Gas Available
Community & neighborhood
Location
- Region: Hayden
- Subdivision: Out of Area
HOA & financial
HOA
- Has HOA: Yes
- HOA fee: $65 annually
- Services included: Sewer
Other
Other facts
- Listing terms: New Loan,Cash
Price history
| Date | Event | Price |
|---|---|---|
| 6/2/2025 | Sold | $670,000-6.8%$232/sqft |
Source: AGSMLS #186213 Report a problem | ||
| 4/28/2025 | Pending sale | $719,000$249/sqft |
Source: | ||
| 4/24/2025 | Contingent | $719,000$249/sqft |
Source: AGSMLS #186213 Report a problem | ||
| 2/11/2025 | Price change | $719,000-4.1%$249/sqft |
Source: | ||
| 12/2/2024 | Listed for sale | $749,900-6.3%$259/sqft |
Source: AGSMLS #186213 Report a problem | ||
Public tax history
| Year | Property taxes | Tax assessment |
|---|---|---|
| 2024 | $4,228 +0.9% | $37,490 |
| 2023 | $4,192 +32.1% | $37,490 +39.1% |
| 2022 | $3,173 +2.1% | $26,950 -2.8% |
Find assessor info on the county website
Neighborhood: 81639
Nearby schools
GreatSchools rating
- 2/10Hayden Valley Elementary SchoolGrades: PK-5Distance: 0.6 mi
- 3/10Hayden Middle SchoolGrades: 6-8Distance: 1 mi
- 5/10Hayden High SchoolGrades: 9-12Distance: 1 mi

Get pre-qualified for a loan
At Zillow Home Loans, we can pre-qualify you in as little as 5 minutes with no impact to your credit score.An equal housing lender. NMLS #10287.
