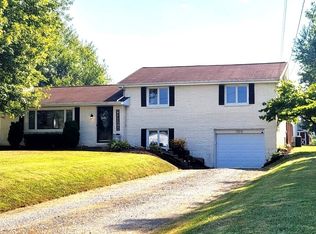Sold for $360,000 on 12/11/24
$360,000
374 Mercer Rd, Harmony, PA 16037
3beds
1,812sqft
Single Family Residence
Built in 1979
1.26 Acres Lot
$430,600 Zestimate®
$199/sqft
$2,110 Estimated rent
Home value
$430,600
$392,000 - $474,000
$2,110/mo
Zestimate® history
Loading...
Owner options
Explore your selling options
What's special
AWESOME HOME FOR SALE! If you are looking for one level living with some property then this home is for you! You will love the convenience of the large attached garage that leads into a beautiful vaulted ceiling family room which has access to a large deck and a beautiful covered patio. The gleaming hardwood floors in the living room and dining room really add to the charm of this spacious home. The master bedroom has an en suite bathroom along with access to the beautiful covered patio. There's an additional large full bathroom for the spacious second and third bedrooms. The large kitchen is centrally located which makes it perfect for entertaining. There's an enormous unfinished walkout lower level with a full log burning fireplace. This room would make a fantastic game room, storage room, media center, theater room, really the potential is limitless. A one year Guard Home Warranty is included.
Zillow last checked: 8 hours ago
Listing updated: December 11, 2024 at 02:10pm
Listed by:
Bob Cenk 724-390-0006,
BROADVIEW REALTY
Bought with:
Carol Tomayko, AB066255
HOWARD HANNA REAL ESTATE SERVICES
Source: WPMLS,MLS#: 1677937 Originating MLS: West Penn Multi-List
Originating MLS: West Penn Multi-List
Facts & features
Interior
Bedrooms & bathrooms
- Bedrooms: 3
- Bathrooms: 2
- Full bathrooms: 2
Heating
- Forced Air, Gas
Cooling
- Central Air
Appliances
- Included: Some Electric Appliances, Dishwasher, Microwave, Refrigerator, Stove
Features
- Central Vacuum, Kitchen Island, Window Treatments
- Flooring: Ceramic Tile, Hardwood, Carpet
- Windows: Multi Pane, Screens, Window Treatments
- Basement: Full,Walk-Up Access
- Number of fireplaces: 1
Interior area
- Total structure area: 1,812
- Total interior livable area: 1,812 sqft
Property
Parking
- Total spaces: 2
- Parking features: Attached, Garage, Garage Door Opener
- Has attached garage: Yes
Features
- Levels: One
- Stories: 1
- Pool features: None
Lot
- Size: 1.26 Acres
- Dimensions: 1.26
Details
- Parcel number: 180S3B60000
Construction
Type & style
- Home type: SingleFamily
- Architectural style: Ranch
- Property subtype: Single Family Residence
Materials
- Brick
- Roof: Asphalt
Condition
- Resale
- Year built: 1979
Details
- Warranty included: Yes
Utilities & green energy
- Sewer: Public Sewer
- Water: Public
Community & neighborhood
Location
- Region: Harmony
Price history
| Date | Event | Price |
|---|---|---|
| 12/11/2024 | Sold | $360,000+2.9%$199/sqft |
Source: | ||
| 11/15/2024 | Pending sale | $350,000$193/sqft |
Source: | ||
| 11/6/2024 | Contingent | $350,000$193/sqft |
Source: | ||
| 10/31/2024 | Listed for sale | $350,000$193/sqft |
Source: | ||
Public tax history
| Year | Property taxes | Tax assessment |
|---|---|---|
| 2024 | $13 | $25,660 |
| 2023 | -- | $25,660 |
| 2022 | $4,306 | $25,660 |
Find assessor info on the county website
Neighborhood: 16037
Nearby schools
GreatSchools rating
- 9/10Connoquenessing Valley Elementary SchoolGrades: K-4Distance: 1.4 mi
- 5/10Ryan Gloyer Middle SchoolGrades: 7-8Distance: 0.9 mi
- 6/10Seneca Valley Senior High SchoolGrades: 9-12Distance: 0.9 mi
Schools provided by the listing agent
- District: Seneca Valley
Source: WPMLS. This data may not be complete. We recommend contacting the local school district to confirm school assignments for this home.

Get pre-qualified for a loan
At Zillow Home Loans, we can pre-qualify you in as little as 5 minutes with no impact to your credit score.An equal housing lender. NMLS #10287.
