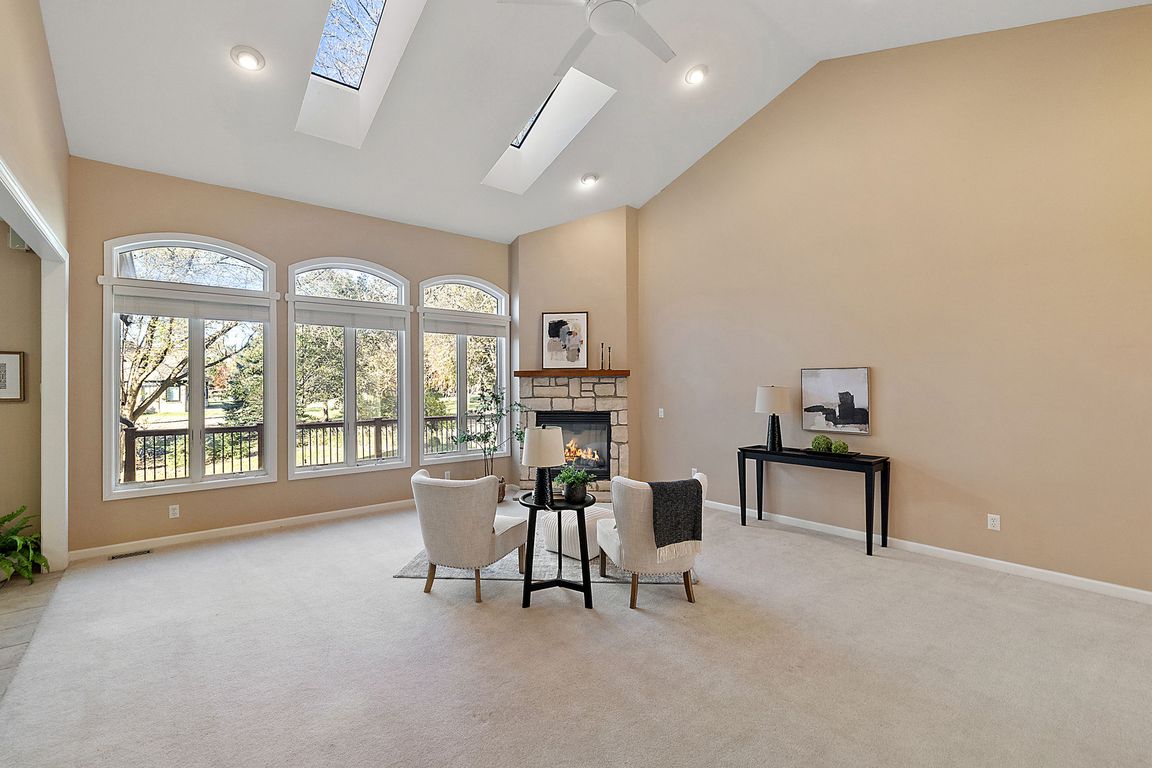
For sale
$699,900
3beds
4,343sqft
374 Oakbridge Dr, Rochester, MI 48306
3beds
4,343sqft
Single family residence
Built in 2002
0.74 Acres
3 Garage spaces
$161 price/sqft
$275 annually HOA fee
What's special
Elegant stone fireplaceBuilt in barPartially finished basementCircle driveLarge home officeLarge recreational roomExquisite bamboo hardwood flooring
Exceptional Luxury Home in Oakland Farms, nestled in one of Oakland Township’s most sought-after communities, offers an unparalleled living experience! With its stunning curb appeal, all-brick exterior, lush landscaping, & welcoming circle drive leading to a spacious 3-car garage, this home is truly a gem. As you step inside, you are greeted ...
- 29 days |
- 7,144 |
- 276 |
Source: Realcomp II,MLS#: 20251049986
Travel times
Living Room
Kitchen
Primary Bedroom
Zillow last checked: 8 hours ago
Listing updated: November 15, 2025 at 05:08am
Listed by:
Sandra L Wood 248-408-5323,
Epique Realty 248-218-2604
Source: Realcomp II,MLS#: 20251049986
Facts & features
Interior
Bedrooms & bathrooms
- Bedrooms: 3
- Bathrooms: 3
- Full bathrooms: 2
- 1/2 bathrooms: 1
Primary bedroom
- Level: Entry
- Area: 294
- Dimensions: 21 X 14
Bedroom
- Level: Entry
- Area: 176
- Dimensions: 16 X 11
Bedroom
- Level: Entry
- Area: 176
- Dimensions: 16 X 11
Primary bathroom
- Level: Entry
- Area: 252
- Dimensions: 18 X 14
Other
- Level: Entry
- Area: 60
- Dimensions: 10 X 6
Other
- Level: Entry
- Area: 48
- Dimensions: 8 X 6
Other
- Level: Entry
- Area: 180
- Dimensions: 15 X 12
Dining room
- Level: Entry
- Area: 168
- Dimensions: 12 X 14
Family room
- Level: Entry
- Area: 264
- Dimensions: 22 X 12
Great room
- Level: Entry
- Area: 360
- Dimensions: 20 X 18
Kitchen
- Level: Entry
- Area: 225
- Dimensions: 15 X 15
Laundry
- Level: Entry
- Area: 70
- Dimensions: 10 X 7
Library
- Level: Entry
- Area: 180
- Dimensions: 15 X 12
Heating
- Forced Air, Natural Gas
Appliances
- Included: Dishwasher, Disposal, Double Oven, Dryer, Electric Cooktop, Free Standing Refrigerator, Microwave, Other, Washer, Water Softener Owned
Features
- Jetted Tub
- Basement: Partially Finished,Walk Up Access
- Has fireplace: No
Interior area
- Total interior livable area: 4,343 sqft
- Finished area above ground: 3,393
- Finished area below ground: 950
Video & virtual tour
Property
Parking
- Total spaces: 3
- Parking features: Three Car Garage, Attached, Circular Driveway, Direct Access, Electricityin Garage, Side Entrance
- Garage spaces: 3
Accessibility
- Accessibility features: Accessible Bedroom, Accessible Doors
Features
- Levels: One
- Stories: 1
- Entry location: GroundLevelwSteps
- Patio & porch: Covered, Deck, Porch
- Pool features: None
Lot
- Size: 0.74 Acres
- Dimensions: 259 x 180 x 94 x 304
- Features: Irregular Lot, Sprinklers, Wooded
Details
- Parcel number: 1027251008
- Special conditions: Short Sale No,Standard
Construction
Type & style
- Home type: SingleFamily
- Architectural style: Ranch
- Property subtype: Single Family Residence
Materials
- Brick
- Foundation: Basement, Poured, Sump Pump
- Roof: Asphalt
Condition
- New construction: No
- Year built: 2002
Utilities & green energy
- Sewer: Public Sewer
- Water: Other
Community & HOA
Community
- Subdivision: OAKLAND FARMNO 1
HOA
- Has HOA: Yes
- HOA fee: $275 annually
- HOA phone: 248-236-5545
Location
- Region: Rochester
Financial & listing details
- Price per square foot: $161/sqft
- Tax assessed value: $221,860
- Annual tax amount: $5,472
- Date on market: 10/30/2025
- Cumulative days on market: 29 days
- Listing agreement: Exclusive Right To Sell
- Listing terms: Cash,Conventional
- Exclusions: Exclusion(s) Do Not Exist