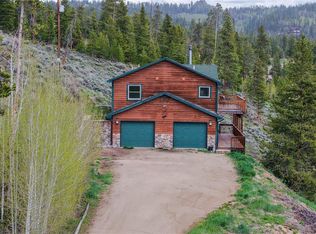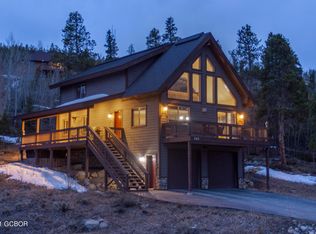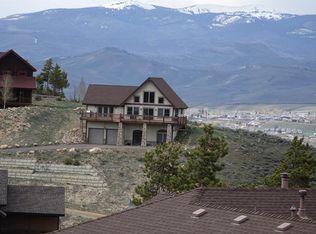Closed
$880,000
374 Ridge Road, Tabernash, CO 80478
3beds
3baths
1,680sqft
Residential, Single Family Residence
Built in 2000
2.1 Acres Lot
$863,800 Zestimate®
$524/sqft
$3,254 Estimated rent
Home value
$863,800
$743,000 - $1.01M
$3,254/mo
Zestimate® history
Loading...
Owner options
Explore your selling options
What's special
Perched atop 2 acres with breathtaking panoramic views of Fraser Valley, Devils Thumb, Byers Peak and more, this completely remodeled home was lovingly updated by the original owner over the past year. High end upgrades throughout the home include $93k in Anderson Acclaim Windows, all new solid core Knotty Alder doors and trim, high quality carpet and scratch / water resistant Shaw LVP flooring throughout. The kitchen features stainless steel appliances, new soft close Thomasville cabinets and granite countertops. Step out onto the 2020 Trex deck and soak in the sweeping views while sipping on your morning coffee or favorite cocktail and enjoy your 2 acres including your own nearby flat meadow area below. All three bathrooms have been completely updated with new tile and vanities. Take in the views from the primary bedroom which includes an en suite 3/4 bath, walk in closet and private access to the deck. Downstairs you'll find a cozy den area with an efficient wood burning fireplace, a 3rd bedroom and completely updated full bath. Enjoy the convenience of smart home features including a WiFi thermostat, Bluetooth bathroom fans, app-controlled ceiling fans, and a WiFi-enabled keypad door lock. A spacious 2 car garage offers functionality and convenience. This home is ideally located in the desirable Grand Country Estates neighborhood of Granby, offering convenient access to all of Grand County. A must-see mountain retreat!
Zillow last checked: 8 hours ago
Listing updated: October 23, 2025 at 09:36am
Listed by:
Ashley Cooley 303-990-7660,
Re/Max Alliance
Bought with:
Lynn Burrows, FA100089463
Real Estate of Winter Park
Source: GCBOR,MLS#: 25-556
Facts & features
Interior
Bedrooms & bathrooms
- Bedrooms: 3
- Bathrooms: 3
Primary bedroom
- Level: Upper
Bedroom 2
- Level: Upper
- Area: 156.78 Square Feet
- Dimensions: 13.12 x 11.95
Bedroom 3
- Level: Lower
Kitchen
- Level: Upper
- Area: 704.18 Square Feet
- Dimensions: 26.98 x 26.10
Living room
- Level: Upper
- Area: 220.51 Square Feet
- Dimensions: 13.30 x 16.58
Living room
- Level: Lower
Heating
- Forced Air, Natural Gas, Fireplace(s)
Appliances
- Included: Refrigerator, Range, Oven, Microwave, Disposal, Dishwasher
- Laundry: Dryer Hookup, Washer Hookup
Features
- Ceiling Fan(s), Vaulted Ceiling(s)
- Flooring: Carpet
- Windows: Double Pane Windows
- Has fireplace: Yes
- Fireplace features: Family Room
Interior area
- Total structure area: 2,927
- Total interior livable area: 1,680 sqft
Property
Parking
- Total spaces: 2
- Parking features: Garage Door Opener
- Attached garage spaces: 2
Features
- Patio & porch: Deck
- Has view: Yes
- View description: Mountain(s)
Lot
- Size: 2.10 Acres
- Features: Many Trees, Sloped, Views
Details
- Parcel number: 145134308009
Construction
Type & style
- Home type: SingleFamily
- Architectural style: Cabin
- Property subtype: Residential, Single Family Residence
Condition
- Updated/Remodeled
- New construction: No
- Year built: 2000
Details
- Warranty included: Yes
Utilities & green energy
- Water: Well
- Utilities for property: WI-FI
Community & neighborhood
Security
- Security features: Smoke Detector(s)
Location
- Region: Tabernash
- Subdivision: Grand Country Estates
Price history
| Date | Event | Price |
|---|---|---|
| 10/9/2025 | Sold | $880,000-4.9%$524/sqft |
Source: GCBOR #25-556 Report a problem | ||
| 8/26/2025 | Pending sale | $925,000$551/sqft |
Source: GCBOR #25-556 Report a problem | ||
| 8/11/2025 | Price change | $925,000-7%$551/sqft |
Source: GCBOR #25-556 Report a problem | ||
| 7/10/2025 | Price change | $995,000-2.9%$592/sqft |
Source: GCBOR #25-556 Report a problem | ||
| 5/17/2025 | Listed for sale | $1,025,000+1181.3%$610/sqft |
Source: GCBOR #25-556 Report a problem | ||
Public tax history
Tax history is unavailable.
Neighborhood: 80478
Nearby schools
GreatSchools rating
- 8/10Fraser Valley Elementary SchoolGrades: PK-5Distance: 5.4 mi
- 7/10East Grand Middle SchoolGrades: 6-8Distance: 6.9 mi
- 4/10Middle Park High SchoolGrades: 9-12Distance: 6.7 mi
Get pre-qualified for a loan
At Zillow Home Loans, we can pre-qualify you in as little as 5 minutes with no impact to your credit score.An equal housing lender. NMLS #10287.


