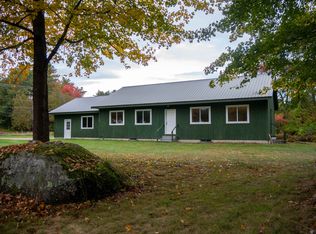Closed
Listed by:
April Dunn,
April Dunn & Associates LLC 603-565-5921
Bought with: The Mullen Realty Group, LLC
$730,000
374 Rush Road, Henniker, NH 03242
3beds
2,981sqft
Single Family Residence
Built in 1960
2.8 Acres Lot
$742,800 Zestimate®
$245/sqft
$3,307 Estimated rent
Home value
$742,800
$646,000 - $862,000
$3,307/mo
Zestimate® history
Loading...
Owner options
Explore your selling options
What's special
Welcome to the only Henniker in the world—where your own private estate offers more than just a home; it delivers an unforgettable lifestyle. From summer poolside gatherings in your heated pool to cozy winter nights by the fire, every day feels like a vacation in this stunning, amenity-rich retreat. Entertain effortlessly—whether it’s Jimmy Buffett playing softly as the blender hums, laughter echoing around the pool with its built-in bar, or a quiet evening around the fire. The warm, modern farmhouse interior radiates Pottery Barn style, featuring a gorgeous kitchen with granite counters, a farmhouse sink, walk-in pantry, and custom cabinetry. Practically speaking you will love the expansive mudroom with it's custom built ins and access to the first floor laundry. Finished family room in the walkout LL with full sized windows and natural light. Whole house generator, mini splits for cooling comfort, and woodstove insert as a cozy supplemental heat! 25x25 Barn in addition to the det. garage for the toys! Enjoy mature perennial gardens with full irrigation. All this, just minutes from town, New England College, skiing, golf, the country club, and Routes 202 & 89 with snowmobiling from your property! This is more than a home—it's your own private paradise- an incredible turn key property at a tremendous value!
Zillow last checked: 8 hours ago
Listing updated: August 25, 2025 at 06:15am
Listed by:
April Dunn,
April Dunn & Associates LLC 603-565-5921
Bought with:
Alisa Mullen
The Mullen Realty Group, LLC
Source: PrimeMLS,MLS#: 5043739
Facts & features
Interior
Bedrooms & bathrooms
- Bedrooms: 3
- Bathrooms: 3
- Full bathrooms: 2
- 1/2 bathrooms: 1
Heating
- Hot Water
Cooling
- Mini Split
Appliances
- Included: Dishwasher, Dryer, Microwave, Electric Range, Refrigerator, Washer
- Laundry: 1st Floor Laundry
Features
- Bar, Ceiling Fan(s), Dining Area, Hearth, Kitchen Island, Kitchen/Dining, Primary BR w/ BA, Walk-In Closet(s), Walk-in Pantry
- Flooring: Hardwood, Tile, Vinyl Plank
- Basement: Full,Partially Finished,Walk-Out Access
- Has fireplace: Yes
- Fireplace features: Wood Burning, Wood Stove Insert
Interior area
- Total structure area: 3,461
- Total interior livable area: 2,981 sqft
- Finished area above ground: 2,659
- Finished area below ground: 322
Property
Parking
- Total spaces: 3
- Parking features: Paved, Auto Open, Direct Entry, Driveway, Garage, Barn, Detached
- Garage spaces: 3
- Has uncovered spaces: Yes
Accessibility
- Accessibility features: 1st Floor 1/2 Bathroom, Hard Surface Flooring, 1st Floor Laundry
Features
- Levels: Two
- Stories: 2
- Exterior features: Garden, Shed
- Has private pool: Yes
- Pool features: In Ground
- Frontage length: Road frontage: 275
Lot
- Size: 2.80 Acres
- Features: Country Setting, Landscaped, Level, Near Country Club, Near Golf Course, Near Shopping, Neighborhood, Near School(s)
Details
- Additional structures: Barn(s), Outbuilding
- Parcel number: HENNM2L257C
- Zoning description: Residential
- Other equipment: Standby Generator
Construction
Type & style
- Home type: SingleFamily
- Architectural style: Colonial
- Property subtype: Single Family Residence
Materials
- Vinyl Siding
- Foundation: Concrete
- Roof: Asphalt Shingle
Condition
- New construction: No
- Year built: 1960
Utilities & green energy
- Electric: Circuit Breakers, Generator
- Sewer: Private Sewer, Septic Tank
- Utilities for property: Cable Available
Community & neighborhood
Location
- Region: Henniker
Price history
| Date | Event | Price |
|---|---|---|
| 8/22/2025 | Sold | $730,000-2.7%$245/sqft |
Source: | ||
| 6/20/2025 | Price change | $749,900-6.3%$252/sqft |
Source: | ||
| 5/30/2025 | Listed for sale | $799,900$268/sqft |
Source: | ||
Public tax history
| Year | Property taxes | Tax assessment |
|---|---|---|
| 2024 | $10,458 | $321,200 |
| 2023 | $10,458 | $321,200 |
| 2022 | $10,458 +4.2% | $321,200 |
Find assessor info on the county website
Neighborhood: 03242
Nearby schools
GreatSchools rating
- 2/10Henniker Community SchoolGrades: PK-8Distance: 0.7 mi
- 5/10John Stark Regional High SchoolGrades: 9-12Distance: 5.3 mi
Schools provided by the listing agent
- Elementary: Henniker Community School
- Middle: Henniker Community School
- High: John Stark Regional High Sch
- District: Henniker Sch District SAU #24
Source: PrimeMLS. This data may not be complete. We recommend contacting the local school district to confirm school assignments for this home.
Get pre-qualified for a loan
At Zillow Home Loans, we can pre-qualify you in as little as 5 minutes with no impact to your credit score.An equal housing lender. NMLS #10287.
