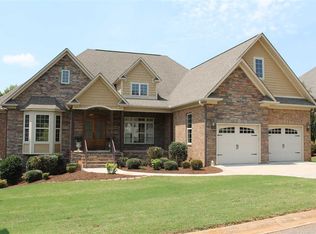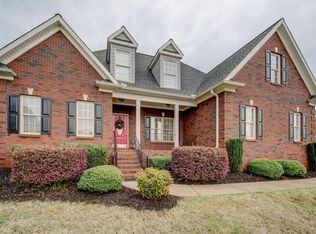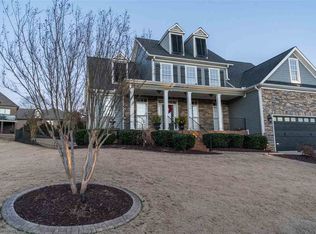Sold co op member
$645,000
374 S Woodfin Ridge Dr, Inman, SC 29349
4beds
3,392sqft
Single Family Residence
Built in 2007
0.25 Acres Lot
$652,200 Zestimate®
$190/sqft
$3,462 Estimated rent
Home value
$652,200
$613,000 - $698,000
$3,462/mo
Zestimate® history
Loading...
Owner options
Explore your selling options
What's special
Custom Golf Course Home Overlooking the 4th Hole at Woodfin Ridge! Experience comfort, style, and resort-style living in this stunning 4BR/2.5BA home with a new roof in 2024, ideally positioned with direct views of the 4th Green at Woodfin Ridge Golf Course. Designed for main-level living, the spacious primary suite With NEW HARDWOOD FLOORS, boasts cathedral ceilings, a custom walk-in closet, and a luxurious bathroom with a jetted tub and tiled shower. The open-concept main level features a bright great room with soaring ceilings, a grand stone fireplace, and gleaming hardwood floors, flowing seamlessly into a cozy sunroom equipped with a mini-split system. The gourmet kitchen includes granite countertops, custom cabinetry, and a sunny breakfast nook that opens to a large deck Perfect for entertaining with an electric awning and beautiful golf course views. Upstairs, you'll find three generously sized bedrooms, a loft, and ample storage. The walkout basement includes a spacious finished rec room and specious unfinished space ideal for hobbies, storage, or future expansion with potential to add another bedroom, bathroom, and kitchen. Additional highlights include a two-car garage, central vacuum system, and more. Woodfin Ridge offers a true resort lifestyle with amenities such as golf, tennis, a pool, playground, and on-site dining. Don't miss this rare opportunity. Schedule your showing today!
Zillow last checked: 8 hours ago
Listing updated: November 14, 2025 at 05:02pm
Listed by:
Nancy Khalil 217-994-2446,
Coldwell Banker Caine Real Est
Bought with:
Stephanie L Wilson, SC
EXP Realty LLC
Source: SAR,MLS#: 329409
Facts & features
Interior
Bedrooms & bathrooms
- Bedrooms: 4
- Bathrooms: 3
- Full bathrooms: 2
- 1/2 bathrooms: 1
- Main level bedrooms: 1
Primary bedroom
- Level: First
- Area: 184.71
- Dimensions: 14.10x13.1
Bedroom 2
- Level: Second
- Area: 226.57
- Dimensions: 16.3x13.9
Bedroom 3
- Level: Second
- Area: 163.49
- Dimensions: 12.11x13.5
Bedroom 4
- Level: Second
- Area: 223.66
- Dimensions: 10.6x21.1
Bonus room
- Level: Basement
- Area: 679.36
- Dimensions: 35.2x19.3
Breakfast room
- Level: 8.3x13.11
- Dimensions: 1
Deck
- Level: First
Dining room
- Level: First
- Area: 213.14
- Dimensions: 12.11x17.6
Kitchen
- Level: First
- Area: 140.28
- Dimensions: 10.7x13.11
Laundry
- Level: First
- Area: 45.6
- Dimensions: 7.6x6.0
Living room
- Level: Basement
- Area: 288.55
- Dimensions: 14.5x19.9
Loft
- Level: Second
Sun room
- Level: First
- Area: 99.76
- Dimensions: 11.6x8.6
Heating
- Forced Air, Gas - Natural
Cooling
- Central Air, Electricity
Appliances
- Included: Dishwasher, Disposal, Microwave, Double Oven, Electric Oven
- Laundry: 1st Floor, Sink, Walk-In
Features
- Ceiling Fan(s), Central Vacuum, Tray Ceiling(s), Fireplace, Solid Surface Counters, Open Floorplan
- Flooring: Ceramic Tile, Concrete, Hardwood
- Windows: Tilt-Out
- Basement: Partially Finished,Interior Entry,Walk-Out Access,Basement
- Attic: Storage
- Has fireplace: Yes
- Fireplace features: Gas Log
Interior area
- Total interior livable area: 3,392 sqft
- Finished area above ground: 2,750
- Finished area below ground: 642
Property
Parking
- Total spaces: 2
- Parking features: Attached, 2 Car Attached, Garage, Attached Garage
- Attached garage spaces: 2
Features
- Levels: Two
- Exterior features: Aluminum/Vinyl Trim
- Pool features: Community
- Spa features: Bath
- Fencing: Fenced
Lot
- Size: 0.25 Acres
- Features: Level, On Golf Course
- Topography: Level
Details
- Parcel number: 2220051000
Construction
Type & style
- Home type: SingleFamily
- Architectural style: Traditional
- Property subtype: Single Family Residence
Materials
- HardiPlank Type, Stone
- Roof: Architectural
Condition
- New construction: No
- Year built: 2007
Utilities & green energy
- Electric: Duke
- Gas: Piedmont
- Sewer: Public Sewer
- Water: Public, SPBG
Community & neighborhood
Community
- Community features: Clubhouse, Common Areas, Golf, Tennis Court(s), Street Lights, Playground, Pool
Location
- Region: Inman
- Subdivision: Woodfin Ridge
HOA & financial
HOA
- Has HOA: Yes
- HOA fee: $350 annually
- Amenities included: Pool
Price history
| Date | Event | Price |
|---|---|---|
| 11/14/2025 | Sold | $645,000-4.4%$190/sqft |
Source: | ||
| 10/27/2025 | Pending sale | $674,900$199/sqft |
Source: | ||
| 10/27/2025 | Contingent | $674,900$199/sqft |
Source: | ||
| 10/3/2025 | Price change | $674,900-3.6%$199/sqft |
Source: | ||
| 8/8/2025 | Price change | $699,900-1.4%$206/sqft |
Source: | ||
Public tax history
| Year | Property taxes | Tax assessment |
|---|---|---|
| 2025 | -- | $23,600 |
| 2024 | $3,381 | $23,600 |
| 2023 | $3,381 | $23,600 +53.7% |
Find assessor info on the county website
Neighborhood: 29349
Nearby schools
GreatSchools rating
- 5/10Oakland Elementary SchoolGrades: PK-5Distance: 1.7 mi
- 7/10Boiling Springs Middle SchoolGrades: 6-8Distance: 1.9 mi
- 7/10Boiling Springs High SchoolGrades: 9-12Distance: 3.8 mi
Schools provided by the listing agent
- Elementary: 2-Oakland
- Middle: 2-Boiling Springs
- High: 2-Boiling Springs
Source: SAR. This data may not be complete. We recommend contacting the local school district to confirm school assignments for this home.
Get a cash offer in 3 minutes
Find out how much your home could sell for in as little as 3 minutes with a no-obligation cash offer.
Estimated market value$652,200
Get a cash offer in 3 minutes
Find out how much your home could sell for in as little as 3 minutes with a no-obligation cash offer.
Estimated market value
$652,200


