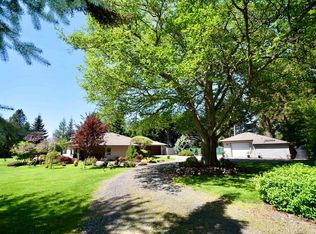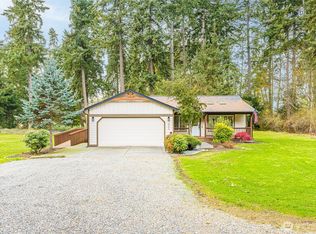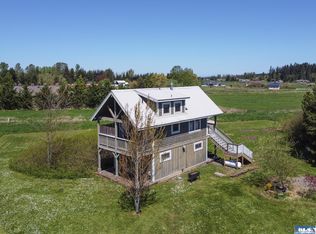Sold
Listed by:
Marjorie Sutter,
Ideal Real Estate,
Joanne Soderlind,
Ideal Real Estate
Bought with: RE/MAX Prime
$695,000
374 Spring Road, Port Angeles, WA 98362
3beds
1,689sqft
Manufactured On Land
Built in 2005
2.99 Acres Lot
$708,800 Zestimate®
$411/sqft
$1,755 Estimated rent
Home value
$708,800
Estimated sales range
Not available
$1,755/mo
Zestimate® history
Loading...
Owner options
Explore your selling options
What's special
Cielo Blu Farm & Mountain View Solitude Retreat is ideal for aspiring flower farmers or those seeking a serene retreat. Nestled along the Olympic Discovery Trail is a prime location for the charming farm stand. An abundance of raised garden beds, hundreds of dahlias, designer chicken coop, glass greenhouse and extensive irrigation systems. Established berry bushes, fruit trees, and lush, mature landscaping everywhere you turn. Stunning mountain vistas beyond your fenced pasture. 2 RV spaces equipped with water/power hookups. Main home + cottage feature wood stoves, creating inviting interiors. Additional versatile outbuildings offer storage space for equipment or recreational vehicles. This property is your opportunity to live your dream!
Zillow last checked: 8 hours ago
Listing updated: June 30, 2025 at 04:04am
Offers reviewed: May 12
Listed by:
Marjorie Sutter,
Ideal Real Estate,
Joanne Soderlind,
Ideal Real Estate
Bought with:
Cobilynn Dickinson, 23000043
RE/MAX Prime
Source: NWMLS,MLS#: 2360421
Facts & features
Interior
Bedrooms & bathrooms
- Bedrooms: 3
- Bathrooms: 3
- Full bathrooms: 3
- Main level bathrooms: 3
- Main level bedrooms: 3
Primary bedroom
- Level: Main
Bedroom
- Level: Main
Bedroom
- Level: Main
Bathroom full
- Level: Main
Bathroom full
- Level: Main
Bathroom full
- Level: Main
Den office
- Level: Main
Entry hall
- Level: Main
Other
- Level: Main
Kitchen with eating space
- Level: Main
Living room
- Level: Main
Other
- Level: Main
Utility room
- Level: Main
Heating
- Fireplace, Forced Air, Heat Pump, Electric, Wood
Cooling
- Forced Air, Heat Pump
Appliances
- Included: Dishwasher(s), Dryer(s), Microwave(s), Refrigerator(s), Stove(s)/Range(s), Washer(s), Water Heater: Electric, Water Heater Location: Closet Utility Room
Features
- Bath Off Primary, Ceiling Fan(s)
- Flooring: Bamboo/Cork, Ceramic Tile, Carpet
- Windows: Skylight(s)
- Number of fireplaces: 2
- Fireplace features: Wood Burning, Main Level: 2, Fireplace
Interior area
- Total structure area: 1,689
- Total interior livable area: 1,689 sqft
Property
Parking
- Parking features: Driveway, RV Parking
Features
- Levels: One
- Stories: 1
- Entry location: Main
- Patio & porch: Bath Off Primary, Ceiling Fan(s), Ceramic Tile, Fireplace, Skylight(s), Water Heater
- Has view: Yes
- View description: Mountain(s)
Lot
- Size: 2.99 Acres
- Dimensions: 593 x 220 x 592 x 221
- Features: Dead End Street, Open Lot, Paved, Secluded, Deck, Dog Run, Fenced-Fully, Gated Entry, Green House, High Speed Internet, Irrigation, Outbuildings, Patio, RV Parking, Shop, Sprinkler System
- Topography: Level
- Residential vegetation: Fruit Trees, Garden Space, Pasture, Wooded
Details
- Parcel number: 04301822903
- Zoning description: Jurisdiction: County
- Special conditions: Standard
Construction
Type & style
- Home type: MobileManufactured
- Architectural style: Traditional
- Property subtype: Manufactured On Land
Materials
- Cement Planked, Wood Siding, Cement Plank
- Roof: Composition
Condition
- Good
- Year built: 2005
- Major remodel year: 2005
Utilities & green energy
- Electric: Company: PUD
- Sewer: Septic Tank, Company: Private On-site Septic
- Water: Individual Well, Private, Company: Private Well
- Utilities for property: Starlink
Community & neighborhood
Community
- Community features: Gated, Trail(s)
Location
- Region: Port Angeles
- Subdivision: Agnew
Other
Other facts
- Body type: Double Wide
- Listing terms: Cash Out,Conventional,VA Loan
- Cumulative days on market: 4 days
Price history
| Date | Event | Price |
|---|---|---|
| 5/30/2025 | Sold | $695,000-0.6%$411/sqft |
Source: | ||
| 5/10/2025 | Pending sale | $699,000$414/sqft |
Source: Olympic Listing Service #390629 Report a problem | ||
| 5/6/2025 | Listed for sale | $699,000+44.7%$414/sqft |
Source: | ||
| 9/18/2020 | Sold | $483,000-2.4%$286/sqft |
Source: | ||
| 7/21/2020 | Pending sale | $495,000$293/sqft |
Source: Professional Real Estate #340949 Report a problem | ||
Public tax history
| Year | Property taxes | Tax assessment |
|---|---|---|
| 2024 | $4,016 +5.2% | $496,658 -0.8% |
| 2023 | $3,819 +0.4% | $500,699 +3.6% |
| 2022 | $3,805 +2.7% | $483,287 +21.7% |
Find assessor info on the county website
Neighborhood: 98362
Nearby schools
GreatSchools rating
- NAGreywolf Elementary SchoolGrades: PK-2Distance: 3.7 mi
- 5/10Sequim Middle SchoolGrades: 6-8Distance: 6.6 mi
- 7/10Sequim Senior High SchoolGrades: 9-12Distance: 6.8 mi
Schools provided by the listing agent
- Elementary: Greywolf Elem
- Middle: Sequim Mid
- High: Sequim Snr High
Source: NWMLS. This data may not be complete. We recommend contacting the local school district to confirm school assignments for this home.



