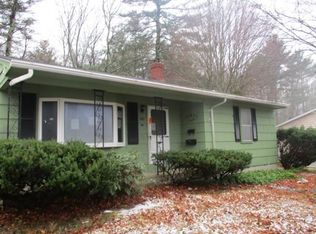Newly renovated 3 bedroom ranch includes hardwood floors throughout, New kitchen with granite counter top, New bathroom, NEW windows, NEW doors, NEW vinyl siding, and NEW composite deck. Call today or it will be gone soon.
This property is off market, which means it's not currently listed for sale or rent on Zillow. This may be different from what's available on other websites or public sources.

