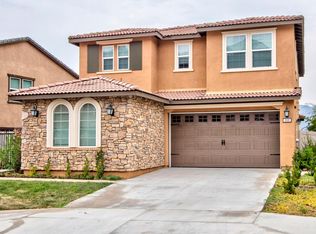Sold for $860,000
Listing Provided by:
Donna Shanahan DRE #01193680 760-522-7112,
Coldwell Banker Village Properties
Bought with: Palisade Realty Inc
$860,000
374 Ventasso Way, Fallbrook, CA 92028
4beds
2,755sqft
Single Family Residence
Built in 2019
5,373 Square Feet Lot
$868,800 Zestimate®
$312/sqft
$4,166 Estimated rent
Home value
$868,800
$799,000 - $947,000
$4,166/mo
Zestimate® history
Loading...
Owner options
Explore your selling options
What's special
BETTER THAN NEW! This upgraded home has high end amenities throughout including; a chef's dream gourmet kitchen with huge granite island and high end appliances, plantation style shutters, upgraded flooring, outdoor entertaining areas with built in BBQ, built in firepit and outdoor room with TV to enjoy sports on the weekend, low maintenance landscape with pavers and ambient lighting. The versatile floor plan is unique to the community and features a junior suite on the lower level with private bath, perfect for in-laws or home office. Upstairs you'll find a large loft that would make a great office space or playroom. The primary suite has features a generous spa like bath with his and hers closets and custom barn door for privacy. Horse Creek Ridge is a master planned community offering access to fantastic amenities including pool, clubhouse, walking trails and parks.
Zillow last checked: 8 hours ago
Listing updated: September 05, 2025 at 03:33pm
Listing Provided by:
Donna Shanahan DRE #01193680 760-522-7112,
Coldwell Banker Village Properties
Bought with:
Patty Samii, DRE #01447713
Palisade Realty Inc
Source: CRMLS,MLS#: ND25118499 Originating MLS: California Regional MLS
Originating MLS: California Regional MLS
Facts & features
Interior
Bedrooms & bathrooms
- Bedrooms: 4
- Bathrooms: 4
- Full bathrooms: 3
- 1/2 bathrooms: 1
- Main level bathrooms: 1
- Main level bedrooms: 1
Bedroom
- Features: Bedroom on Main Level
Bathroom
- Features: Bathroom Exhaust Fan, Bathtub, Dual Sinks, Soaking Tub, Walk-In Shower
Kitchen
- Features: Granite Counters, Kitchen Island, Kitchen/Family Room Combo
Heating
- Central, Natural Gas
Cooling
- Central Air, Whole House Fan
Appliances
- Included: 6 Burner Stove, Double Oven, Dishwasher, Disposal, Microwave, Refrigerator
- Laundry: Laundry Room, Upper Level
Features
- Ceiling Fan(s), Separate/Formal Dining Room, Granite Counters, Open Floorplan, Pantry, Bedroom on Main Level, Loft
- Flooring: Laminate, Wood
- Windows: Plantation Shutters
- Has fireplace: Yes
- Fireplace features: Family Room
- Common walls with other units/homes: No Common Walls
Interior area
- Total interior livable area: 2,755 sqft
Property
Parking
- Total spaces: 4
- Parking features: Door-Multi, Driveway, Garage Faces Front, Garage, Garage Door Opener
- Attached garage spaces: 2
- Uncovered spaces: 2
Features
- Levels: Two
- Stories: 2
- Entry location: 1
- Patio & porch: Arizona Room, Rear Porch, Concrete, Covered, Front Porch
- Exterior features: Barbecue
- Pool features: Community, Association
- Fencing: Vinyl
- Has view: Yes
- View description: Hills, Mountain(s)
Lot
- Size: 5,373 sqft
- Features: Drip Irrigation/Bubblers, Landscaped, Sprinkler System, Yard
Details
- Parcel number: 1085073600
- Zoning: S88
- Special conditions: Standard
Construction
Type & style
- Home type: SingleFamily
- Architectural style: Traditional
- Property subtype: Single Family Residence
Materials
- Stucco
- Foundation: Slab
- Roof: Concrete,Flat Tile
Condition
- New construction: No
- Year built: 2019
Utilities & green energy
- Sewer: Public Sewer, Sewer Tap Paid
- Water: Public
- Utilities for property: Cable Connected, Electricity Connected, Natural Gas Connected, Sewer Connected, Water Connected
Community & neighborhood
Community
- Community features: Dog Park, Hiking, Park, Preserve/Public Land, Street Lights, Sidewalks, Pool
Location
- Region: Fallbrook
- Subdivision: Fallbrook
HOA & financial
HOA
- Has HOA: Yes
- HOA fee: $205 monthly
- Amenities included: Clubhouse, Dog Park, Barbecue, Playground, Pool, Trail(s)
- Association name: Horse Creek Ridge HOA
- Association phone: 760-363-4811
Other
Other facts
- Listing terms: Cash,Cash to New Loan,FHA,VA Loan
- Road surface type: Paved
Price history
| Date | Event | Price |
|---|---|---|
| 9/5/2025 | Sold | $860,000-0.7%$312/sqft |
Source: | ||
| 8/27/2025 | Pending sale | $865,999$314/sqft |
Source: | ||
| 8/14/2025 | Contingent | $865,999$314/sqft |
Source: | ||
| 7/26/2025 | Price change | $865,999-1.1%$314/sqft |
Source: | ||
| 7/10/2025 | Price change | $875,999-5.3%$318/sqft |
Source: | ||
Public tax history
| Year | Property taxes | Tax assessment |
|---|---|---|
| 2025 | $13,420 +2.3% | $955,084 +2% |
| 2024 | $13,122 +2.9% | $936,358 +2% |
| 2023 | $12,750 +0.5% | $917,999 +2% |
Find assessor info on the county website
Neighborhood: 92028
Nearby schools
GreatSchools rating
- 8/10Live Oak Elementary SchoolGrades: K-6Distance: 3.7 mi
- 4/10James E. Potter Intermediate SchoolGrades: 7-8Distance: 3.9 mi
- 6/10Fallbrook High SchoolGrades: 9-12Distance: 5.2 mi
Get a cash offer in 3 minutes
Find out how much your home could sell for in as little as 3 minutes with a no-obligation cash offer.
Estimated market value$868,800
Get a cash offer in 3 minutes
Find out how much your home could sell for in as little as 3 minutes with a no-obligation cash offer.
Estimated market value
$868,800
