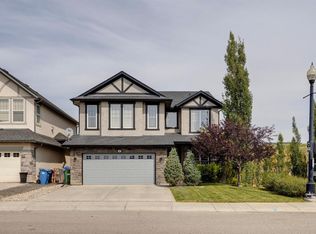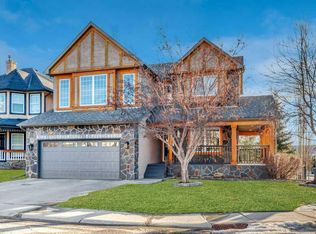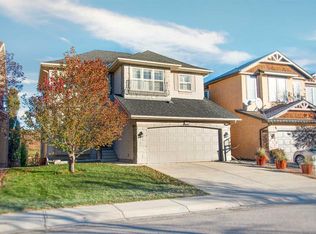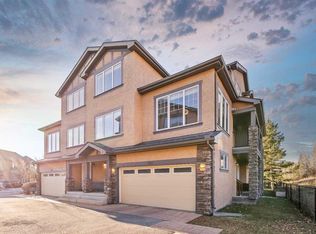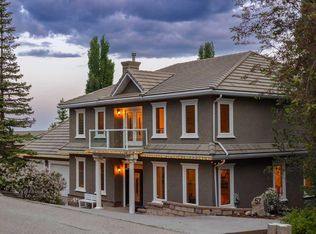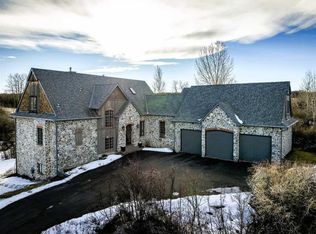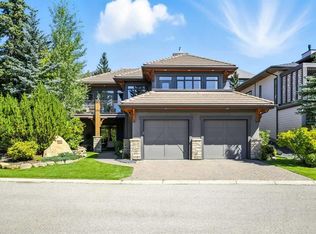374 W Discovery Ridge Way SW, Calgary, AB T3H 5S8
What's special
- 100 days |
- 243 |
- 23 |
Zillow last checked: 8 hours ago
Listing updated: October 20, 2025 at 01:20am
Kate Glazer, Associate,
Property Solutions Real Estate Group Inc.
Facts & features
Interior
Bedrooms & bathrooms
- Bedrooms: 6
- Bathrooms: 5
- Full bathrooms: 4
- 1/2 bathrooms: 1
Bedroom
- Level: Second
- Dimensions: 10`3" x 13`0"
Bedroom
- Level: Second
- Dimensions: 10`10" x 14`8"
Bedroom
- Level: Second
- Dimensions: 10`11" x 12`1"
Other
- Level: Second
- Dimensions: 17`5" x 13`11"
Bedroom
- Level: Lower
- Dimensions: 10`3" x 13`8"
Bedroom
- Level: Lower
- Dimensions: 14`2" x 9`11"
Other
- Level: Main
- Dimensions: 8`0" x 3`2"
Other
- Level: Lower
- Dimensions: 8`7" x 6`6"
Other
- Level: Second
- Dimensions: 7`2" x 8`2"
Other
- Level: Second
- Dimensions: 14`4" x 13`10"
Other
- Level: Second
- Dimensions: 7`7" x 8`0"
Breakfast nook
- Level: Main
- Dimensions: 8`11" x 11`6"
Dining room
- Level: Main
- Dimensions: 10`2" x 15`6"
Family room
- Level: Main
- Dimensions: 14`2" x 13`11"
Family room
- Level: Second
- Dimensions: 11`2" x 8`7"
Game room
- Level: Lower
- Dimensions: 23`6" x 19`2"
Other
- Level: Main
- Dimensions: 18`9" x 7`10"
Kitchen
- Level: Main
- Dimensions: 20`11" x 14`9"
Laundry
- Level: Second
- Dimensions: 8`3" x 7`11"
Library
- Level: Second
- Dimensions: 16`5" x 9`7"
Living room
- Level: Main
- Dimensions: 10`1" x 11`7"
Media room
- Level: Lower
- Dimensions: 12`8" x 10`8"
Mud room
- Level: Main
- Dimensions: 5`10" x 8`10"
Office
- Level: Main
- Dimensions: 9`9" x 5`1"
Heating
- Forced Air, Natural Gas, Radiant
Cooling
- Central Air
Appliances
- Included: Built-In Oven, Dishwasher, Dryer, Garage Control(s), Garburator, Gas Cooktop, Refrigerator, Washer, Wine Refrigerator
- Laundry: Sink, Upper Level
Features
- Bar, Bookcases, Built-in Features, Central Vacuum, Double Vanity, Granite Counters, High Ceilings, Kitchen Island, Natural Woodwork, No Smoking Home, Recessed Lighting, Sauna, Soaking Tub, Steam Room, Track Lighting, Walk-In Closet(s)
- Flooring: Carpet, Concrete, Hardwood, Other, Stone
- Windows: Window Coverings
- Basement: Full
- Number of fireplaces: 2
- Fireplace features: Family Room, Gas, Outside, Wood Burning
Interior area
- Total interior livable area: 3,348 sqft
- Finished area above ground: 1,583
- Finished area below ground: 1,460
Video & virtual tour
Property
Parking
- Total spaces: 3
- Parking features: Garage - Attached
- Attached garage spaces: 3
Features
- Levels: Two,2 Storey
- Stories: 1
- Patio & porch: Deck, Patio, Rooftop Patio
- Exterior features: BBQ gas line, Garden
- Fencing: Fenced
- Frontage length: 15.59M 51`2"
Lot
- Size: 7,405.2 Square Feet
- Features: Corner Lot, Cul-De-Sac, Few Trees, Garden, Landscaped, No Neighbours Behind
Details
- Parcel number: 101463161
- Zoning: R-G
Construction
Type & style
- Home type: SingleFamily
- Property subtype: Single Family Residence
Materials
- Stone, Stucco, Wood Frame
- Foundation: Concrete Perimeter
- Roof: Asphalt Shingle
Condition
- New construction: No
- Year built: 2007
Community & HOA
Community
- Features: Park, Playground, Sidewalks, Street Lights, Tennis Court(s)
- Subdivision: Discovery Ridge
HOA
- Has HOA: No
- Amenities included: Playground
- HOA fee: C$325 annually
Location
- Region: Calgary
Financial & listing details
- Price per square foot: C$567/sqft
- Date on market: 10/16/2025
- Inclusions: n/a
(403) 923-9993
By pressing Contact Agent, you agree that the real estate professional identified above may call/text you about your search, which may involve use of automated means and pre-recorded/artificial voices. You don't need to consent as a condition of buying any property, goods, or services. Message/data rates may apply. You also agree to our Terms of Use. Zillow does not endorse any real estate professionals. We may share information about your recent and future site activity with your agent to help them understand what you're looking for in a home.
Price history
Price history
Price history is unavailable.
Public tax history
Public tax history
Tax history is unavailable.Climate risks
Neighborhood: Discovery Ridge
Nearby schools
GreatSchools rating
No schools nearby
We couldn't find any schools near this home.
